1 / 6
Steel frame droppshipping garage demountable steel structure shed
$1000.00
≥10 Ton
$800.00
≥100 Ton
Options:
- Customers' Requirement
| standard : | Aisi |
|---|
Product description
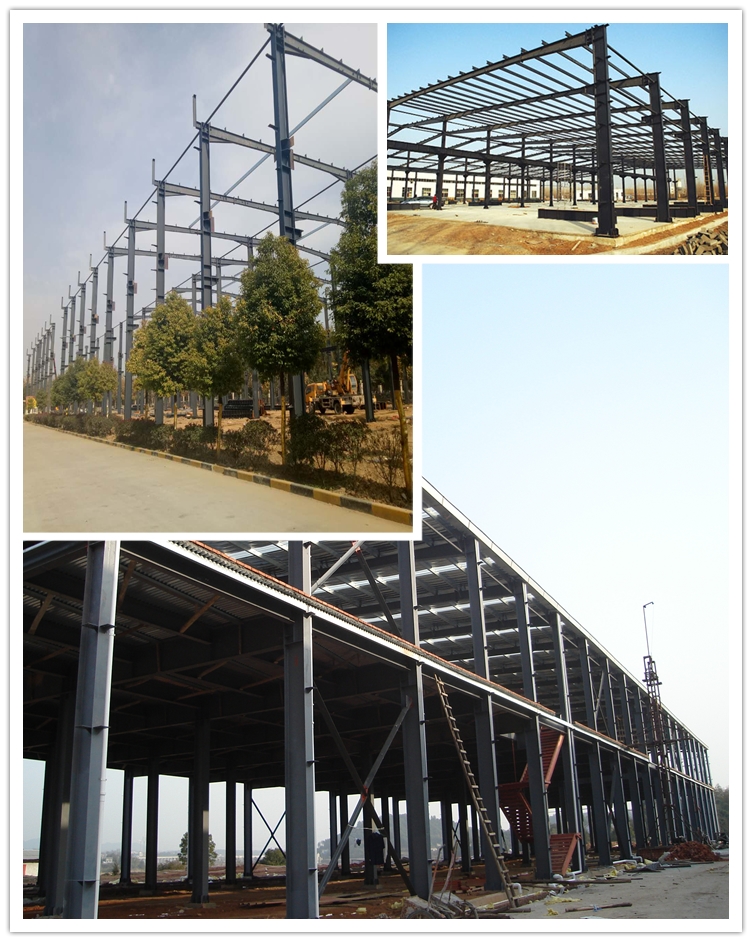
Prefabricated steel structure building is a commercial or industrial building for storage of goods,
whether large or small for your project, our engineer will provide you with the very best value for your investment,
In terms of cost and efficiency, ease and flexibility of expansion, and long-lasting superior structural integrity and durability etc,
use the steel structure warehouse are more popular than the traditional methods and materials,so in every sector ,
build a prefabricated steel structure warehouse is your first choice.
| Product Name | Prefabricated steel structure workshop |
| Material | steel Q235B, Q345B |
| Color | BLUE GREY RED etc. Customers' Requirement |
| Standard | GB JIS ASTM DIN |
| Length | With customer's requirement |
| Width | Single span, double-span, Multi-span With customer's requirement |
| Height | With customer's requirement |
| Column | Q235, Q345 welded H section steel or Hot rolled H section steel |
| Beam | Q235, Q345 welded H section steel |
| Purlin | Q235 C channel or Z channel |
| Knee brace | Q235 angle steel |
| Vertical and transversal support | Q235 angle steel, round bar or steel pipe |
| Tie bar | Q235 steel pipe |
| Brace | Q235 round bar |
| Cladding system | EPS, PU, Fiber Glass and Rock Wool sandwich panels or corrugated steel sheet with fiber glass wool insulation. available in Diferentcolors&gauges |
| Partition wall | sandwich panels (EPS, PU, Fiber glass,Rock Wool etc.) available in Different colors&gauges |
| Door | sandwich panel sliding door or roller door |
| Gutter | stainless steel or color steel sheet |
| Rainspout | PVC Pipe |
| Wind resistance grade | 12 grades |
| Earthquake-resistance | 8 grades |
| Life span | 50 years |
| Paint Options | Alkyd paiting, two primary painting, two finish painting(gray paint, red paint, white paint, epoxy zinc etc.). Or Galvanized. |
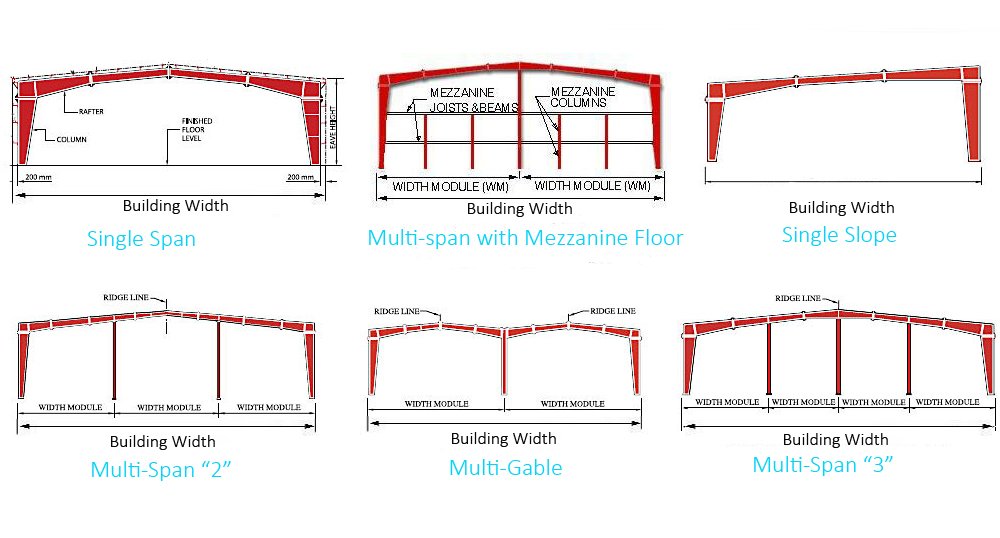
Characteristic
Portal Frame is the branch of Light-weight Steel Building ,the main characteristic of the structural is Light weight , fast and effective ,using energy-saving and environmentally friendly building materials , fabricated in workshop and delivery to site for assembling ,reduce the construction time ,portal frame with the advantages of strong and durable , beautiful appearance and good quality , the column distance is arranged freely and flexibly, meet the construction and use requirements under different climate and environmental conditions.
Using
Portal Frame Light-weight Steel Building Mainly used as Steel Warehouse , Workshop and factory Building , Garage , Aircraft Building , different type of store building and industrial building ,widely using range .
Structural Plan
Primary Frame : Steel Column , Roof Beam , Floor Beam , Crane Beam
Secondary Structure : Roof Horizontal Bracing ,Fly Bracing ,Tie Beam , Roof Purlin , Column Cross Bracing ,Wall Girt
Enclosured System : Roof , Wall , Window , Door
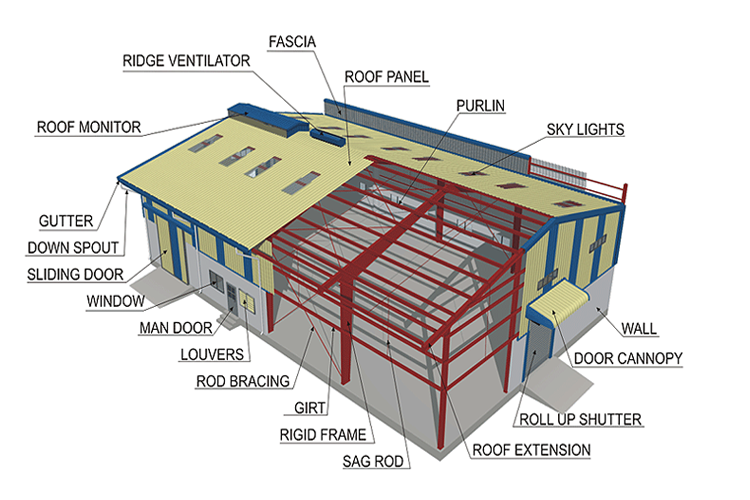
The Bearing Structure of Portal Frame formed by H section Steel Frame and Foundation , portal frame bearing frame , Bracing ,Roof Purlin , Wall Girt and corrugated single color sheet connected with each other formed enclosured building ,portal frame according structural plan could divided as Single Clearly Span and Multi-Span ,Single clearly span max wide could reach 60m , Multi-span each wide could reach 30m ,
Roof Purlin and Wall Girt
Purlin and Girt mainly used C or Z light-gauge steel section ,the section size choosed according calculated ,Z section steel overlap connected ,could calculated as Continuous beam , C section steel calculated as simply supported beam , purlin and girt connected with Steel Frame by bolt , Roof Purlin mainly used Z section steel , Wall Girt , Window Column , Door Column mainly used C section steel , the distance less than 1.5m .
Bracing System
The main functions of the bracing system : 1) Longitudinal Tie Beam transmit longitudinal horizontal force. 2) Roof Horizontal Bracing and Wall Cross Bracing form a partial rigid region, resist the horizontal force transmitted between the column and roof . 3) Fly Bracing used to control the flange plate of H section beam ,avoid the partial local buckling ,reduce the flange plate out-plane calculated length and control the plane stability .
Corrugated Metal Color Coated Sheet
Corrugated Color Coated Sheet including Single Color Sheet and Insulation panel , Single Color Sheet used for the building that don’t need insulation requirements, Single Color Sheet fixed on roof purlin and wall girt used as Roof and Wall Panel , Insulation panel used for the Buildings with thermal insulation requirements ,Insulation Panel including factory produced Sandwich panel and Single Color Metal Sheet with Fiber Glass Wool insulation materials ,Sandwich panel including EPS sandwich panel , Glass Wool Sandwich panel , Rock Wool Sandwich panel , Polyurethane ( PU ) Sandwich Panel
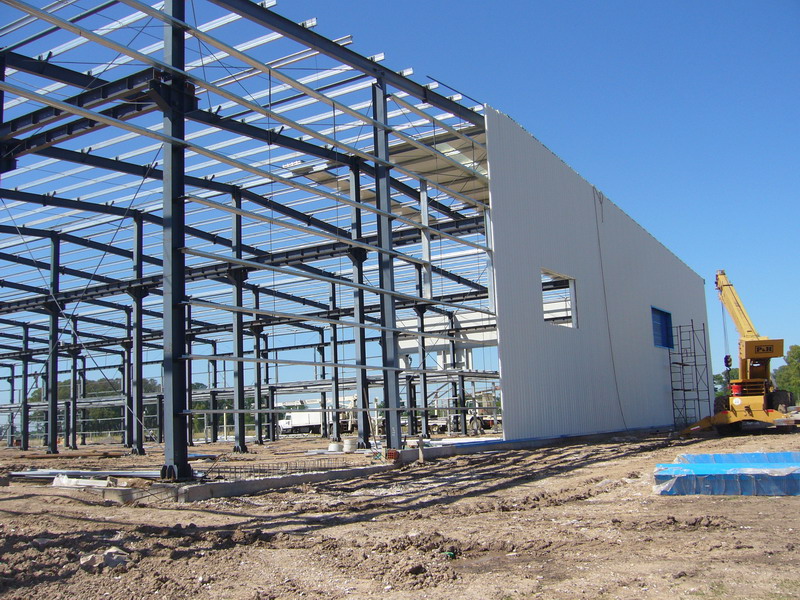
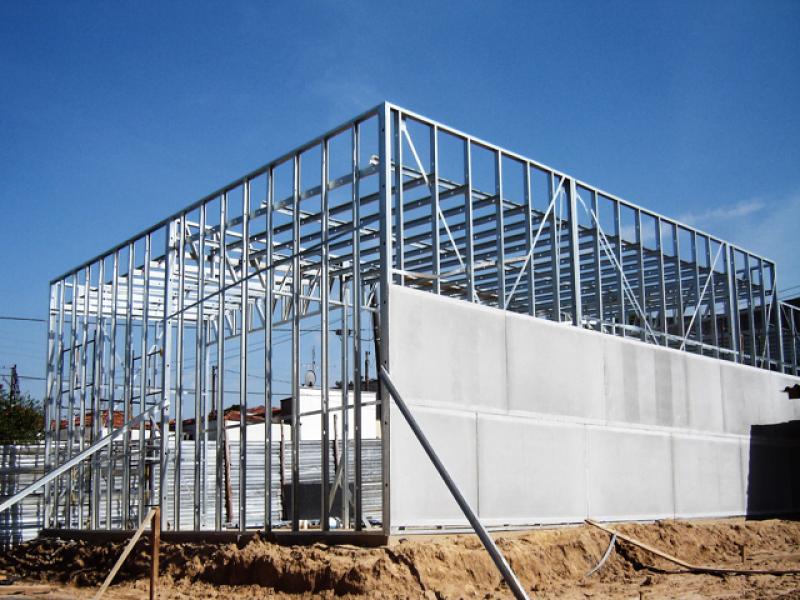
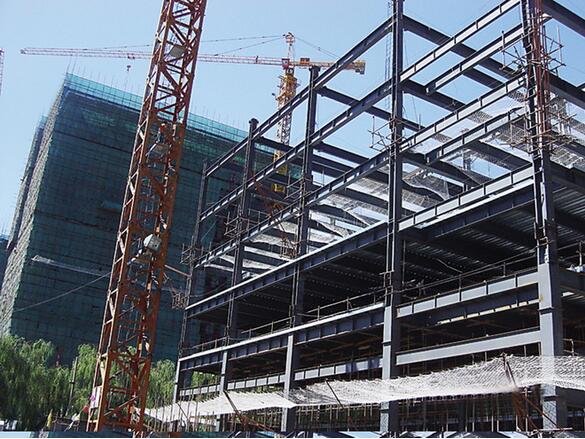
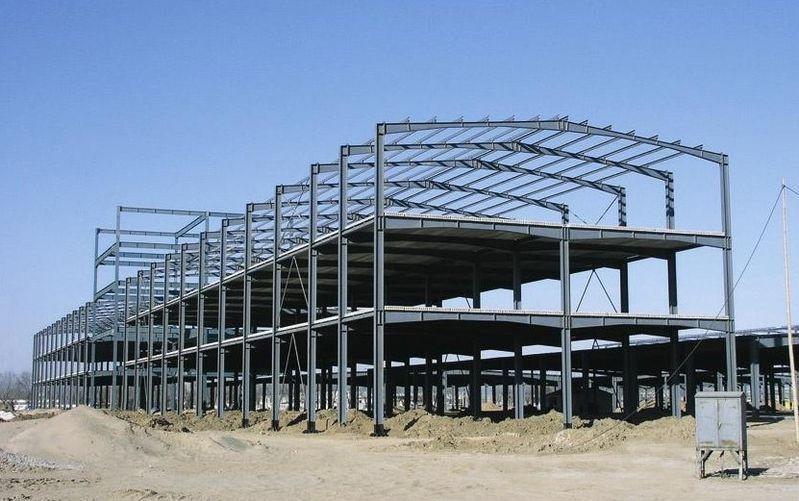
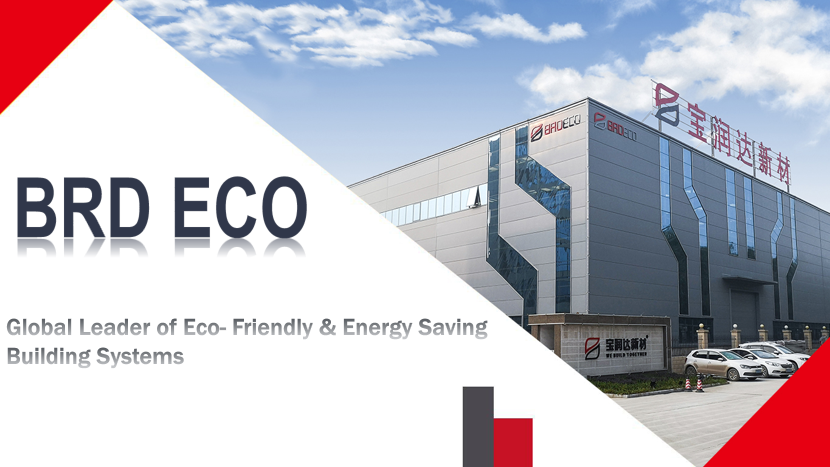
BRDECO is the global leader in high performance insulation and building energy solutions in China. At BRD, our commitment to achieving prevention of environmental pollution status by 2020 has led to our recognition as a leader for corporate action on climate change on the earth. Our actions and strategies to reduce carbon emissions mean we are currently on track to exceed an interim target of 50% energy usage from renewable sources in 2016.
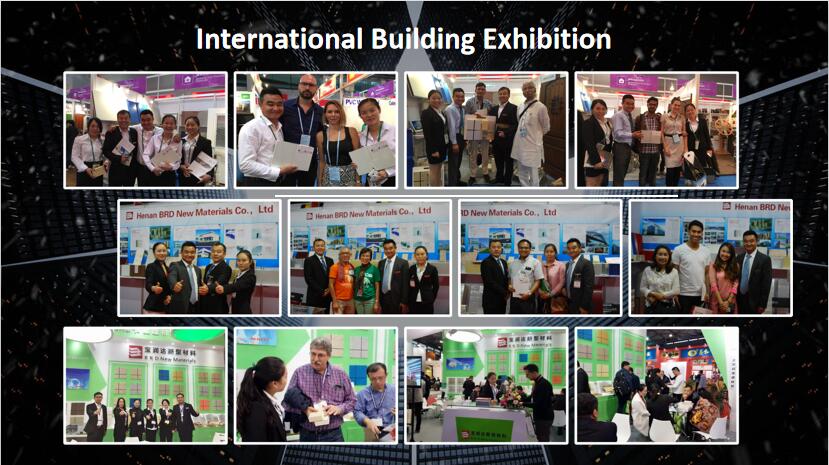
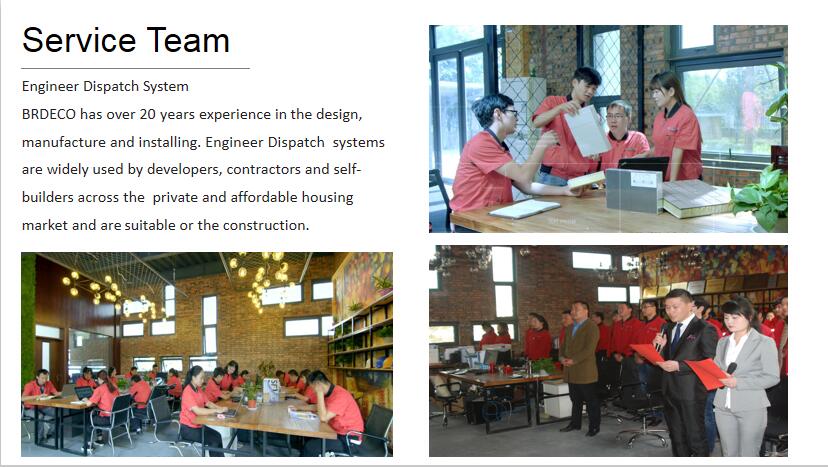
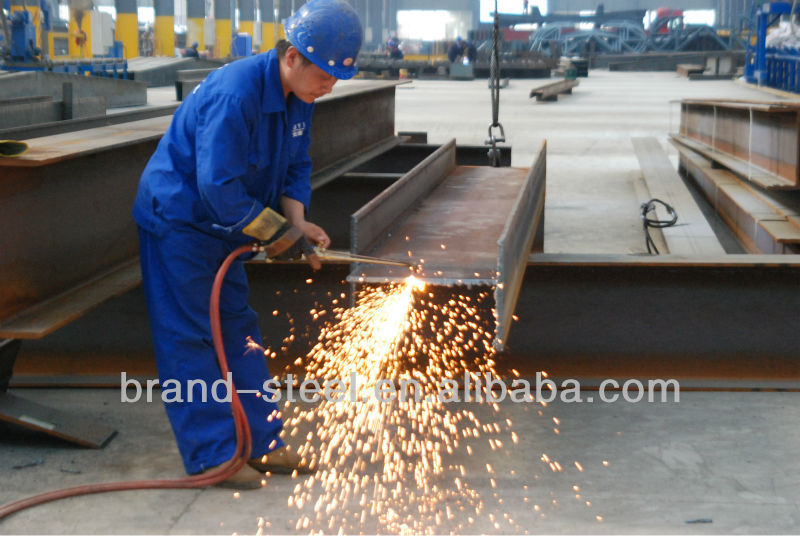
Certificate
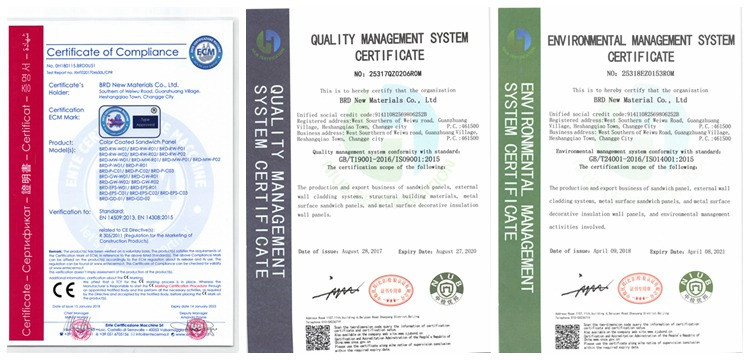

Send your inquiry to this supplier
















