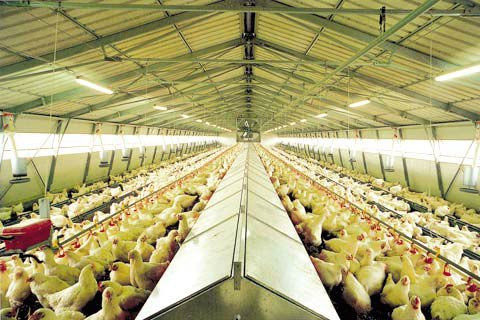1 / 1
Prefabricated Hen House Building , Light Steel Chicken House Structure
Product description
Prefabricated Hen House Building , Light Steel Chicken House Structure
Quick Detail:
1.Easy to be assembled for recycling use
2.Cost saving and convenient transportation
3.Anti-rust steel house
Baoduo Steel Structure Company has been specialing in supplying the customized steel structure.
You can give us your detailed discription about the steel structure poultry you need, our engineer can
design according to the information you give us.
Characters:
1. Wide span: single span or multiple spans, the max span clear distance is 36m, without middle columns.
2. Low cost
3. Fast construction and easy in installation
4. Long term service life: more than 50 years.
5. Environmental protection, stable structure, earthquake resistance, water proofing, and energy saving
6. Light weight ,convenient for loading and transportation
Steel structure design common norms as follows:
"Steel Design Code" (GB50017-2003)
"Cold-formed steel structure technical specifications" (GB50018-2002)
"Construction Quality Acceptance of Steel" (GB50205-2001)
"Technical Specification for welded steel structure" (JGJ81-2002, J218-2002)
"Technical Specification for Steel Structures of Tall Buildings" (JGJ99-98)
Main components:
|
Main Steel Frame |
H section steel;Welding;Rust removing;Surface processing;Intensive bolt |
|
Supporting System |
Angle Brace; Cross Support; Belt Bar; Small Brace; Ordinary Bolt |
|
Roof |
Purlin; Out-roof Panel; Transparent lighting panel; Accessories; Edge Cover; Gutter; Rainspout |
|
Wall |
Purlin; Wall; Accessories; Edge Cover; Axial fan; Door & window |
Main materials:
1 Q235 Q345 H section steel structure for columns and beam
2 pre-embeding anchor bolts for connection columns to founction
3 intensive bolts for connection tween columns and beams
4 wall/roof panel:one layer corrugated steelplate or sandwich panels
5 windows/doors:PVC,aluminum alloy,steel
6 color steel plate or galvanized steel gutters and PVC tubes for rain water
If you need us to quote for you, please kindly let us know the following:
|
Project Name |
steel structure poultry house |
|
Size |
total length and width, roof and eave height, roof pitch, etc |
|
Roof and Wall |
option: EPS, fiber glass, rock wool or PU sandwich panel |
|
Door and Window |
PVC or Aluminum alloy; sliding door or rolled door |
|
Column and Beam |
option:hot rooled or welded H section, I section; painting or galvanized |
|
Purlin |
option:C-Section or Z-section |
|
Local Climate |
1.wind speed |
|
Crane Parameter |
If need crane beam, crane tons parameter and lift height are needed |
|
Drawing |
1. according to clients' drawing |
|
2. design as per clients' dimension and requests |
|
|
Package |
Naked loaded in shipping container or as per requests. |
|
Loading |
20 GP, 40HP, 40 GP, 40 OT |
Our Poulty house interior looking:


Send your inquiry to this supplier














