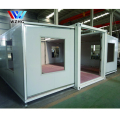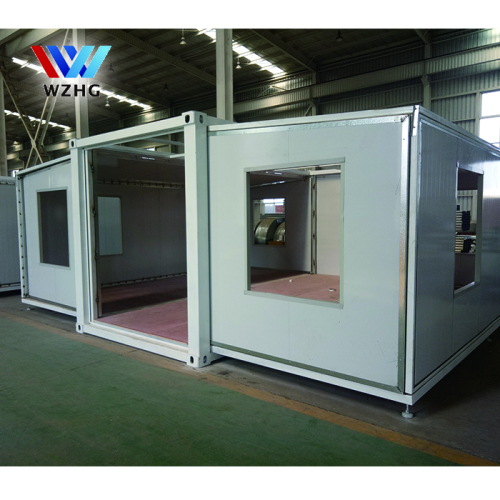1 / 5
Prefab 2 bedroom expandable container house portab cabin
| Model No. : | WZH |
|---|---|
| Material : | Steel Structure |

Product description
Expandable Container House is just a ordinary shipping container that is expanded into a home dimension. It is convenient to be assembled and moved, the most important is supplying a wider space for mobile living. It equipped with a lot of windows that provide enough sunlight and super outside view. We also can add terrace as sitting area where will be a perfect place for relaxation.
All the water and electrical systems will be finished in advance in our factory, we also can customize that as your request. This can help you to save much time and cost to find professional workers to do that.

5.Three bedroom with one living room or one kitchen, one bathroom
Four bedroom with one bathroom
|
Steel frame
|
||
|
1
|
Steel Frame
|
2.5mm and 3.0mm Steel Plate Blending and square pipe
|
|
Wall panel
|
||
|
1
|
External Wall Panel
|
50mm EPS/PU Steel Sandwich Panel
|
|
2
|
Internal Wall Panel
|
50mm EPS/PU Steel Sandwich Panel
|
|
3
|
Roof Panel
|
50mm EPS/PU Steel Sandwich Panel
|
|
4
|
Strengthen Roof Panel
|
0.5mm Color Steel Plate
|
|
5
|
Exterior wall material (option)
|
PVC cladding or PU carved metal board
|
|
Floor
|
||
|
1
|
Base Flooring
|
1220*2440 PLOYWOOD board
|
|
2
|
Whole Floor
|
PVC floor
|
|
Accessories
|
||
|
1
|
Wall Slot
|
0.3mm Color Steel Blending
|
|
2
|
Outside Corner Cover
|
0.3mm Color Steel Blending
|
|
3
|
Accessories
|
PVC floor line, waterproof glue, glass glue, rivet, etc
|
|
Door and Windows
|
||
|
1
|
Entrance door
|
Aluminum sliding glass door
|
|
2
|
Inside door
|
Wood door for bedroom
Alloy door for bathroom
|
|
3
|
Window
|
8 Pcs double glass windows
|
|
Facilities (Chinese Standard)
|
||
|
1
|
Toilet
|
1 Pcs
|
|
2
|
Wash Basin
|
1 Pcs
|
|
3
|
Shower Room
|
1 Pcs
|
|
4
|
Kitchen Cabinet
|
1 Pcs
|
|
Electrical Fittings
|
||
|
1
|
Wires with PVC in the wall
|
Australia/NZ Standard Fittings or the other country standard
|
|
2
|
Sockets
|
|
|
3
|
Switches
|
|

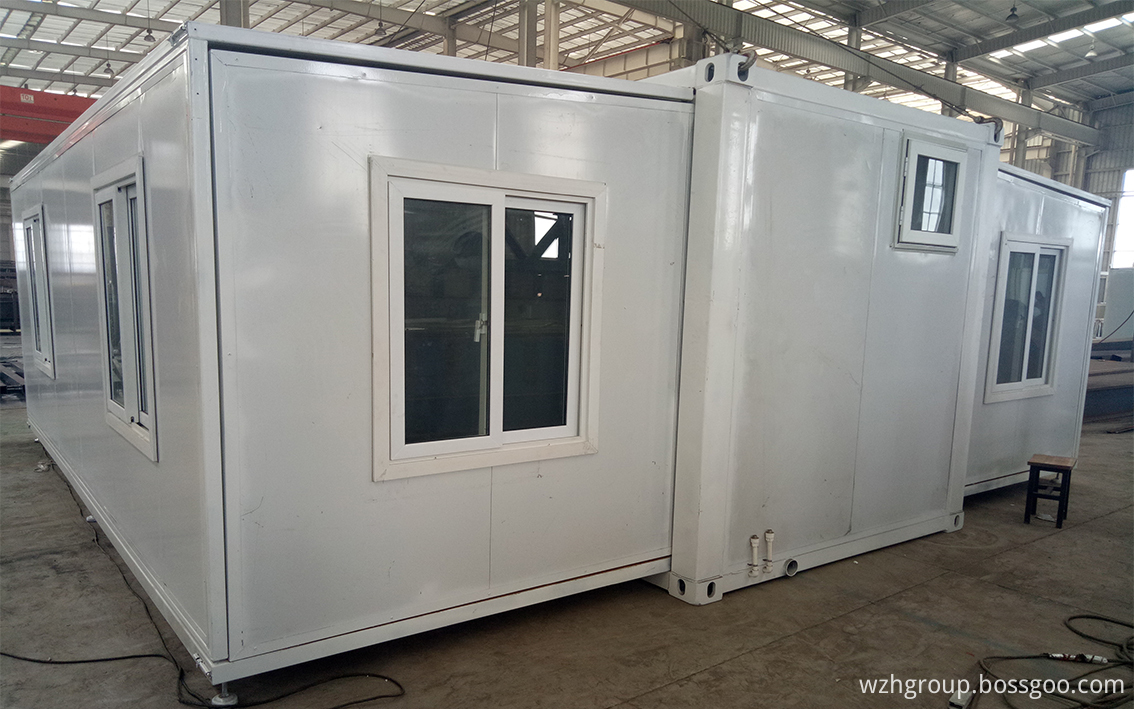
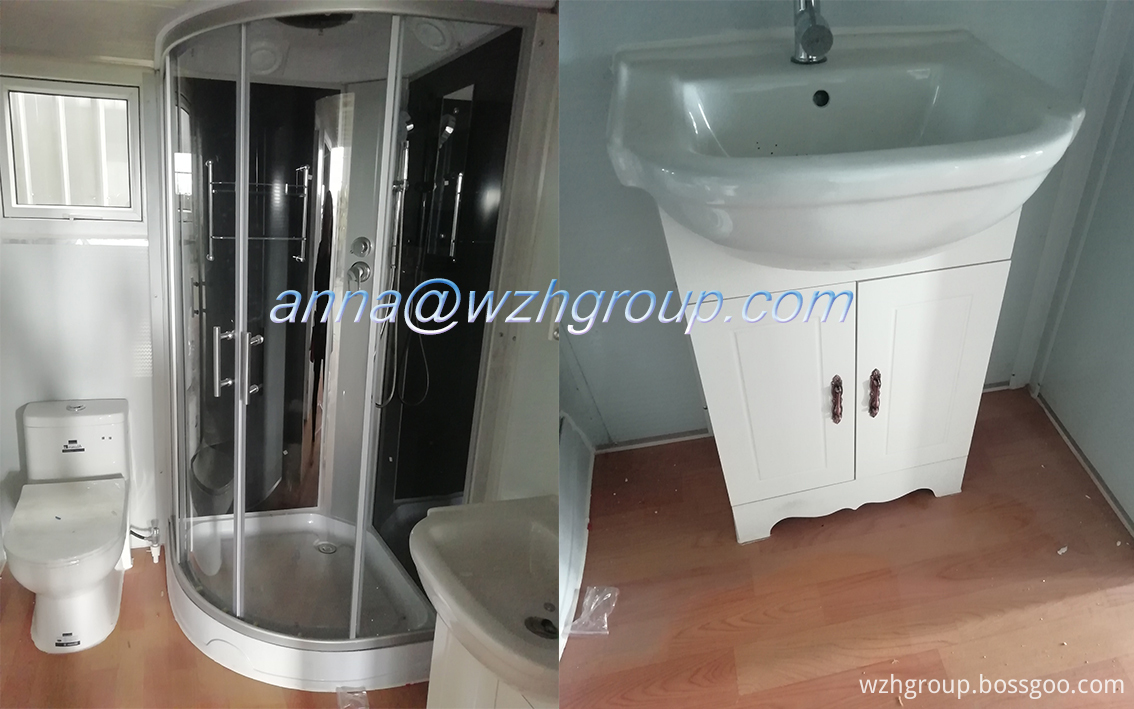
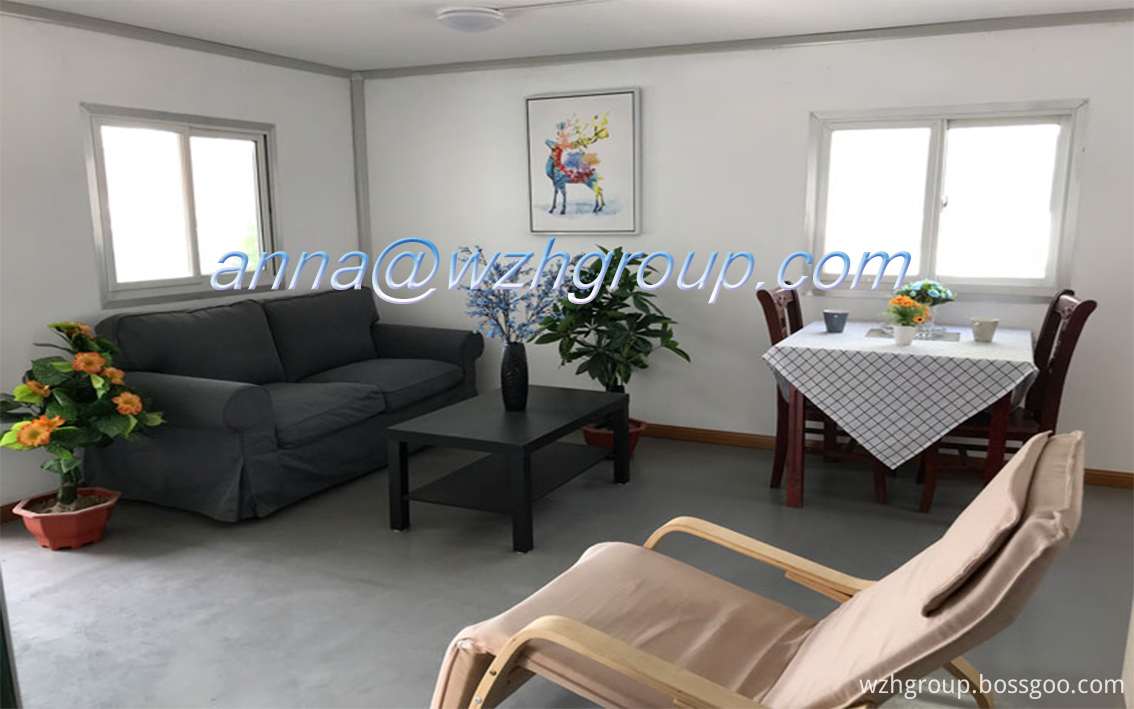
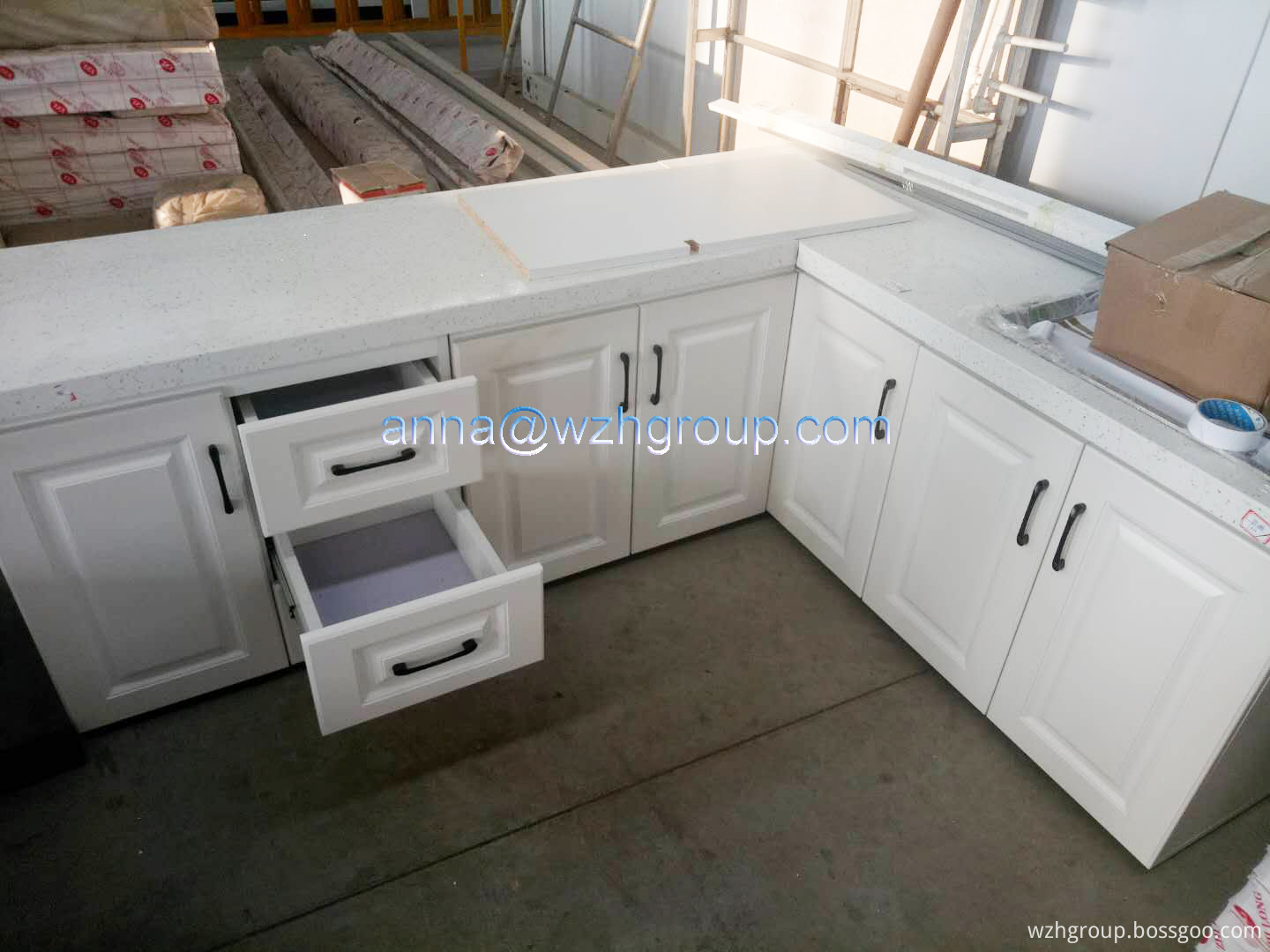

Send your inquiry to this supplier



