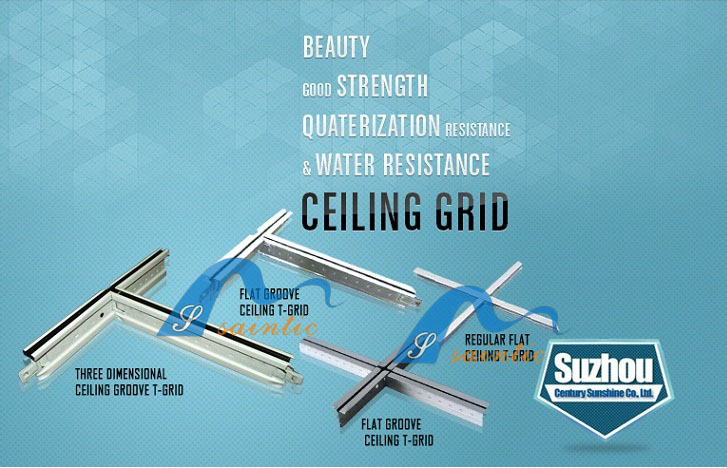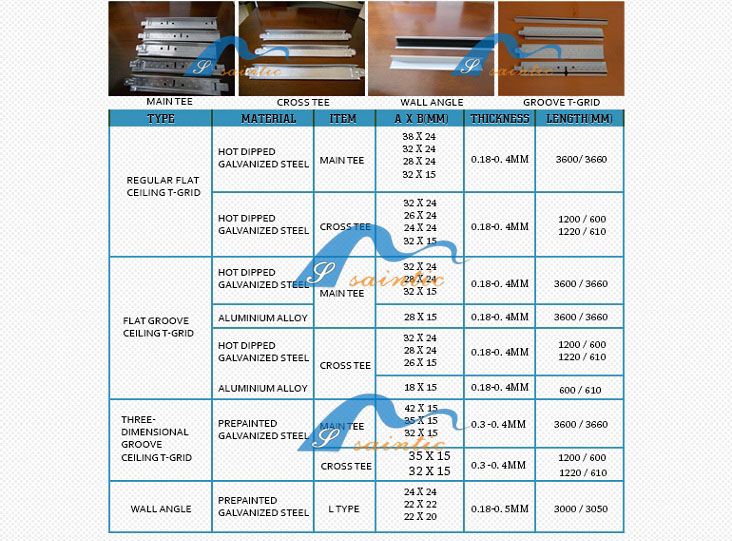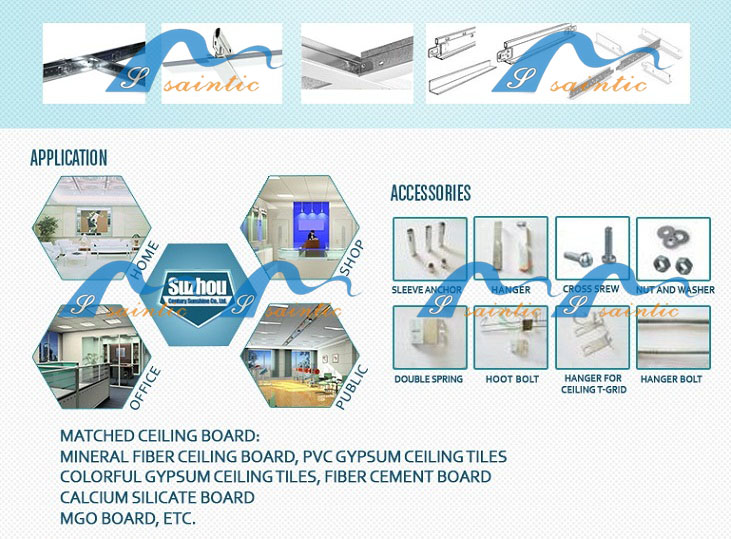1 / 1
Galvanized Steel Suspension Metal Profile
Get Latest Price
Send Inquiry
| Model No. : | S-ceiling grid |
|---|
Suzhou Century Sunshine Co., Ltd.
You might also like
Product description
Galvanized Steel Suspension metal profile:
Our t grid details as following:



Install:
1. The Suspension Ceiling T bar is the light style. It is hung according to strict requirements. Then put the sound absorption board on the Ceiling T bar.
2. Hang the Ceiling T bar with H light steel channel. Insert the board into the Ceiling T bar.
3. Set the PVC plasterboard on the Suspension Ceiling T bar. There are 15 plaster points which will be put with the lines and set with nails.
Features:
1) Includes main tee, cross tee and wall angle
2) Rotary-stitched, for torsion strength and stability
3) Unique connection design for easier installation
4) Accurate grid size for best installation effect
Advantage:
1. Convenience in installation, it shortens working time and labor fees.
2. Neither air nor environment pollution while installing. With good effect for space dividing and beautifying.
3. Using fire proof material to assure living safety.
4. Can be installed according to practical demands.
5. The physical coefficient of all kinds Suspension Ceiling T bar are ready for customer and designers' reference and request.
Welcome to our company,our website is:www.sunshineindustry.com,skype is:anthonywu2014.
Our t grid details as following:



Install:
1. The Suspension Ceiling T bar is the light style. It is hung according to strict requirements. Then put the sound absorption board on the Ceiling T bar.
2. Hang the Ceiling T bar with H light steel channel. Insert the board into the Ceiling T bar.
3. Set the PVC plasterboard on the Suspension Ceiling T bar. There are 15 plaster points which will be put with the lines and set with nails.
Features:
1) Includes main tee, cross tee and wall angle
2) Rotary-stitched, for torsion strength and stability
3) Unique connection design for easier installation
4) Accurate grid size for best installation effect
Advantage:
1. Convenience in installation, it shortens working time and labor fees.
2. Neither air nor environment pollution while installing. With good effect for space dividing and beautifying.
3. Using fire proof material to assure living safety.
4. Can be installed according to practical demands.
5. The physical coefficient of all kinds Suspension Ceiling T bar are ready for customer and designers' reference and request.
| Name | Type | Dimension(mm) | Width(mm) | Length(mm) | Thickness(mm) |
| Main tee |
38T Flat | 38×24 | 24 | 3600/3660 | 0.2-0.35 |
| 32T Flat | 32x24 | 24 | 3600/3660 | 0.2-0.35 | |
| Cross tee |
26T Flat | 26×24 | 24 | 1200/1220 | 0.2-0.35 |
| 24T Flat | 24×24 | 24 | 1200/1220 | 0.2-0.35 | |
| Cross tee |
26T Flat | 26×24 | 24 | 600/610 | 0.2-0.35 |
| 24T Flat | 24×24 | 24 | 600/610 | 0.2-0.35 | |
| Wall angle |
L-shaped | 22×20 | 3000 | 0.2-0.35 | |
| L-shaped | 24x24 | 3000 | 0.2-0.5 | ||
| Name | Type | Dimension(mm) | Width(mm) | Length(mm) | Thickness(mm) |
| Main tee |
28T groove | 28×24 | 24 | 3600/3660 | 0.2-0.35 |
| 32T groove | 32×15 | 15 | 3600/3660 | 0.2-0.35 | |
| Cross tee |
32T groove | 32×15 | 15 | 600/610 | 0.2-0.35 |
| 28T groove | 28×24 | 24 | 600/610 | 0.2-0.35 | |
| Wall angle |
L-shaped | 22×20 | 3000 | 0.2-0.5 | |
| L-shaped | 24×24 | 3000 | 0.2-0.5 |
Send your inquiry to this supplier
Send Inquiry












