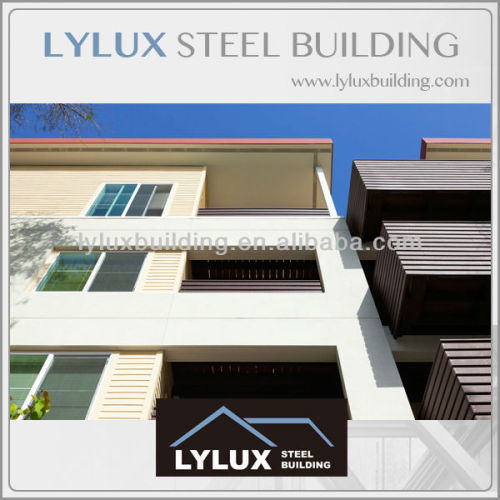Specifications 1. Prefabricated residential building
2. Well designed & engineered
3. Prefab steel structure apartment house
Building Type | Prefab steel structure apartment house prefabricated residential building |
Style No. | LYLUX #91016 |
Steel Structure | Steel structure frame |
Construction Area | Customized |
Storey | Customized |
Rooms | Customized |
Size for One Apartment | Customized |

Multi-storey steel frame structure consists of beams and columns from welded H-shaped steel, hot-rolled H-shaped steel. In this frames, the beam and column system takes the gravity load such as dead and live loads. Now steel frame structure is mostly used for residential, commercial, institutional buildings all over the world. In developed countries a very large percentage of multi-storey buildings are built with steel structure. Steel is not so commonly used in construction of multi-storey frame, but it is a better material than reinforced concrete. The use of steel in multi-storey building construction results in many advantages for the builder and the user.

Green - Green frame, Green building materials. Safe - Anti-seismic, anti-fire, anti-corrosion. Durable - Galvanized high-strength steel frame. Quality - We provide top-quality China made prefabricated steel buildings and accessories. Cost - We pride ourselves in the fact that we always show our customers the best and least expensive way to accomplish their project.

Main Frame | H-section steel for beam and column |
Material | Q235, Q345 |
Steel Thickness | 2mm-30mm |
Connection | Chemical bolts/Screws |
Floor System | Floor base board+floor sheathing |
Steel deck with concrete slab+floor sheathing |
Cold-formed steel frame+floor base board+floor sheathing |
Exterior Wall System | Wall base board+insulation+wall cladding |
Cold-formed steel frame+wall base board+insulation+wall cladding |
Interior Partition Wall | Cold-formed steel frame+insulation+gypsum board |
Roof System
| Roof base board+insulation+roof covering |
Cold-formed steel frame+insulation+roof base board+roof covering |
Ceiling | Floor frame+ceiling board |
Windows | PVC/Aluminum alloy/Plastic-steel |
Door | Steel/Wooden/PVC/Composite |
Electrical and Plumbing | Chinese standard |
Interior Decoration | Simple/Normal/Luxury |
Other | Kitchen/Bathroom/Electric equipment |




DESIGNING TECHNIQUE NOTES |
Materials: Steel grade should be Q235B or above. Frame life time: Normally over 50 years. Loads: Wind load, snow load, dead load, live load, seismic load, etc. according to project local environment status. Unit transport length: ≤ 12m Pre-punched: Pre-punched on column, beam and purlin in the factory. Connection: Q235 high strength anchor bolts for foundation and frame join point. Foundation: Pre-embedded parts on accurate position. Pre-assembly: Before shipment, it should be pre-assembly in our factory. Rust cleaning on steel surface: Rust removed by hand is not permitted. Anticorrosion treatment: Zinc galvanized or painting. Galvanizing thickness should be no less than 15μm. Painting: 2 primer painting (epoxy resin primer), 2 finish painting (alkyd resin paint) on steel. Fire resistance: Normally 4 hours for column, 4 hour for beam. Wall surface: Decide what kind of materials according to local environment. Roof surface: Decide what kind of materials according to local environment.
1. Consulting 2. Architectural Design 3. Building Materials Solution 4. Manufacturing 5. Construction 6. After service Please refer to LYLUX website for more service details…





















