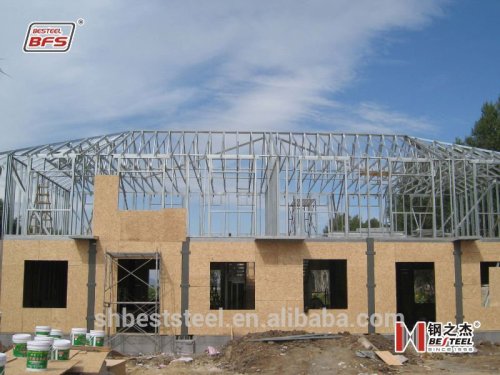1 / 4
steel frame houses
| Model No. : | Custom-made |
|---|---|
| Brand Name : | BFS |
Product description


 Specification
Specification No. | Sort | Members | Descriptions |
1 | Measurement | length | Not limited |
Roof Single Span | 1800mm | ||
Wall Single Span | 2000mm | ||
Clear height | BFS can do 3 storeys buildings with light gauge framing system | ||
Roof pitch | slope is 1:20(1.15°)~1:50(2.8°) | ||
3 | Specification | Roof | * 5:12 Roof slope; Roof truss at 24” (609 mm) O.C. connected to wall tracks * R30 Fiberglass insulation in the roof truss cavity * 1/2”(12mm) OSB board on top of the truss chord * Waterproof attached to OSB board * Asphalt shingles roofing (Standard) * 1/2”(12mm)Gypsum board for inside ceiling |
Exterior wall | * 3.5” (89 mm) Wall studs spaced at 16” (406 mm) or 24” (609 mm) O.C. anchored to the foundation * R13 Fiberglass Insulation in the wall stud cavity * 1/2” (12 mm) OSB Board Covered On the Outside of the Stud Flange * Breathing paper * 5/16” (8mm) cement Siding on the Outside surface of the Exterior Wall * Paint on the siding * 1/2” (12mm) Gypsum Board on the Inside Surface | ||
Interior Wall | * 3.5” (89 mm) Wall studs spaced at 16” (406 mm) or 24” (609 mm) O.C. anchored to the foundation * 5.5” (140 mm) Wall studs spaced at 16” (406 mm) or 24” (609 mm) O.C. in bathrooms for plumbing system * 1/2” (12mm) Gypsum board or waterproof Gypsum board on both Sides of the wall frames * Normal interior door, c/w frame and casing * Wall tiles in part of Bathroom and Kitchen | ||
Floor | * 10” (250 mm) or 12”(300mm) Floor Joists spaced at 16” (406 mm) or 24” (609 mm) O.C * 3/4” (18mm) OSB Board on floor joists * 1/2” (12mm) Gypsum board for the ceiling * Tiles in Bedrooms & living room. * Tile flooring in Bathrooms and Kitchen * MDF Baseboard | ||
Kitchen | * Laminate Panel Cabinets c/w hinges & laminated panel doors (Standard) * Brushed nickel handles & knobs on doors & drawers * Granite countertops c/w backsplash * Stainless sink c/w chromed goose neck faucet with sprayer | ||
Bathroom | * 60” (1524 mm) Bath tub c/w chromed shower faucets * Toilet 1.6 Gal. per flush * Granite countertop vanity * Lavatories c/w chromed faucets * Laminate Panel Cabinets c/w hinges & laminated panel doors (Standard) | ||
Others | * Steel stairs included * Plumbing and Electrical pipes (wires) systems excluded | ||
Channel | * Galvanized Steel Plain Sheet press moulding Material: Q235. |
Send your inquiry to this supplier




















