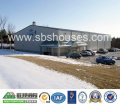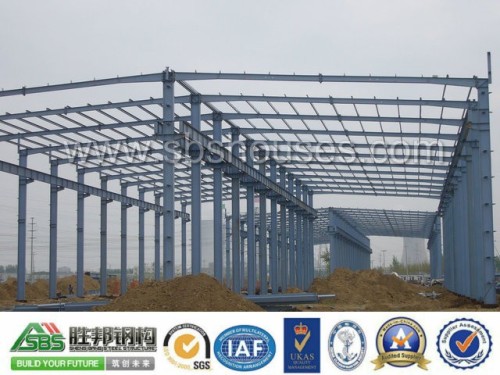1 / 4
Prefab steel structure plant with crane beam
| Model No. : | steel structure |
|---|---|
| Brand Name : | SBS |
Product description
· Beams can be fabricated to very precise dimensions on account of automatic/mechanised processing as compared to on-site fabrication.
· The welding is done using submerged arc welding machines which enhances the quality of weld far superior to on-site weld
· Plate cutting is done using CNC flame cutting machines
· Edge and face mill facilities are available precision fabrication
· To be fabricated Beam parts are assembled and SAW welded on an on-line assembly machine and Corimpex welding machine
· On-line Hole drilling, Sawing and marking is done on rolled beams using Ficep automatic CNC drilling/sawing/marking machines
· Shot blasting machine is used to shot blast fabricated components before painting as per customer’s requirements
· No manual handling of the beams in the process line and hence the possibilities of mechanical damage is eliminated
· Beams can be delivered factory finished, face milled, shot-blasted and/or primer coated condition
· Rolled or fabricated beams with holes drilled, with, stiffeners, base plates, splice plates etc, ready to be used at the site are supplied from SBS fabrication facilities

 Detailed Materials L
Detailed Materials L |
Component | Specification |
Main frame | Hot-dip galvanized or painted steel ,"H” steel, ”C” and ”Z ” cold-formed thin-walled section steel |
Roof | 50mm-150mm EPS, PU, Rockwool sandwich panel/color steel roof sheet/ glazed roof tile |
Wall | 50mm-150mm EPS, PU, Rockwool sandwich panel. |
Door | Sandwich panel door, security door or electric roller shutter door |
Window | PVC sliding, aluminum alloy or shutter |
 Typical steel plant Multi-span low construction: Apply for office, grocery and any kinds of store. Single-span construction: Apply for warehouse, sales center, factory and other constructions needed large area of high eave. Standard-span construction: Apply for industrial large span workshop( with crane), gymnasium, warehouse etc. Multi-span construction: Apply for factory or factory’s continuation Additional construction: Apply for additional construction, tool room, outside of the construction, expublic place of the storage. Door frame is one of the structural model, its basic structure contains Ventilation for ridge, Roof panel, Skylight, Parapet, Tie rod, Knee-bracing for roof, Steel frame, Roof purlin, Gutter, Steel of parapet, Wind- resistant column, Crane beam bracket, Longitudinal bracing, Ventilate ball, Ridge, Canopy, Wall panel, Brick wall, Window, Lateral bracing, Wall purlin, Tie rod, Steel column, Crane beam, Steel frame of canopy, Door column.
Typical steel plant Multi-span low construction: Apply for office, grocery and any kinds of store. Single-span construction: Apply for warehouse, sales center, factory and other constructions needed large area of high eave. Standard-span construction: Apply for industrial large span workshop( with crane), gymnasium, warehouse etc. Multi-span construction: Apply for factory or factory’s continuation Additional construction: Apply for additional construction, tool room, outside of the construction, expublic place of the storage. Door frame is one of the structural model, its basic structure contains Ventilation for ridge, Roof panel, Skylight, Parapet, Tie rod, Knee-bracing for roof, Steel frame, Roof purlin, Gutter, Steel of parapet, Wind- resistant column, Crane beam bracket, Longitudinal bracing, Ventilate ball, Ridge, Canopy, Wall panel, Brick wall, Window, Lateral bracing, Wall purlin, Tie rod, Steel column, Crane beam, Steel frame of canopy, Door column.  If you need our help you design, please provide the following information:
If you need our help you design, please provide the following information: Usage | Steel Structure workshop,warehouse,office or so on. |
Size | length*width*high, and the ridge height, slope |
Standard | China Standard,England Standard,America Standard or Australia Standard(please supply the detail date) |
Crane | Do you need the crane?If you need please tell me the loding. |
Country | Which country that the building will be? |
Design load | Wind speed, Snow load, Earthquake |
Wall and Roof | Steel sheet or sandwich panel |
Insulation | Fiber glass, EPS,Rock wool,PU,please tell me the thickness |
Surface | Painted (alkyd paint or Epoxy paint) ,Hot dip galvanize |
Window | Quantity, material, dimension (W*H) and position |
Door | Quantity, material, dimension (W*H) and position |
Accessories | Down pipe, Out gutter, Ventilator, skylight etc. |
Foshan Shengbang Steel Structure Co., Ltd.Possesses professional large-scale steel structure production equipments and the automatic spraying production line, so we can satisfy the different customers demand.We takes "build your future" as mission and takes company growth as premise.The company has trained many high quality marketing personnel, professional technician and construction workers.We take the customers' demand as the guidances, then provide reasonable, scientific and effective solution for customers.We regard practical growth, innovationand group solidarity as our company spirit, so that we can offer all round service to customers.

 FOSHAN SHENGBANG STEEL STRUCTURE CO., LTD
FOSHAN SHENGBANG STEEL STRUCTURE CO., LTD  Add:Pingtang Industrial Park, Shipeng Village, Shishan Town, Nanhai District, Foshan, Guangdong Province, China
Add:Pingtang Industrial Park, Shipeng Village, Shishan Town, Nanhai District, Foshan, Guangdong Province, China  Tel:0086-757-63323396 Fax:0086-757-81196682
Tel:0086-757-63323396 Fax:0086-757-81196682 Send your inquiry to this supplier




















