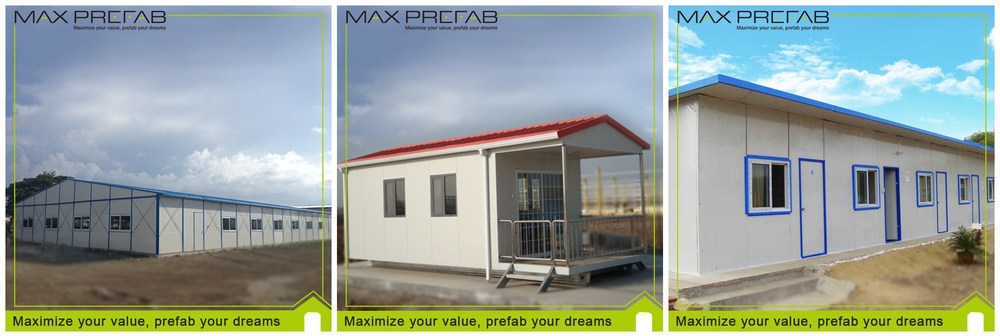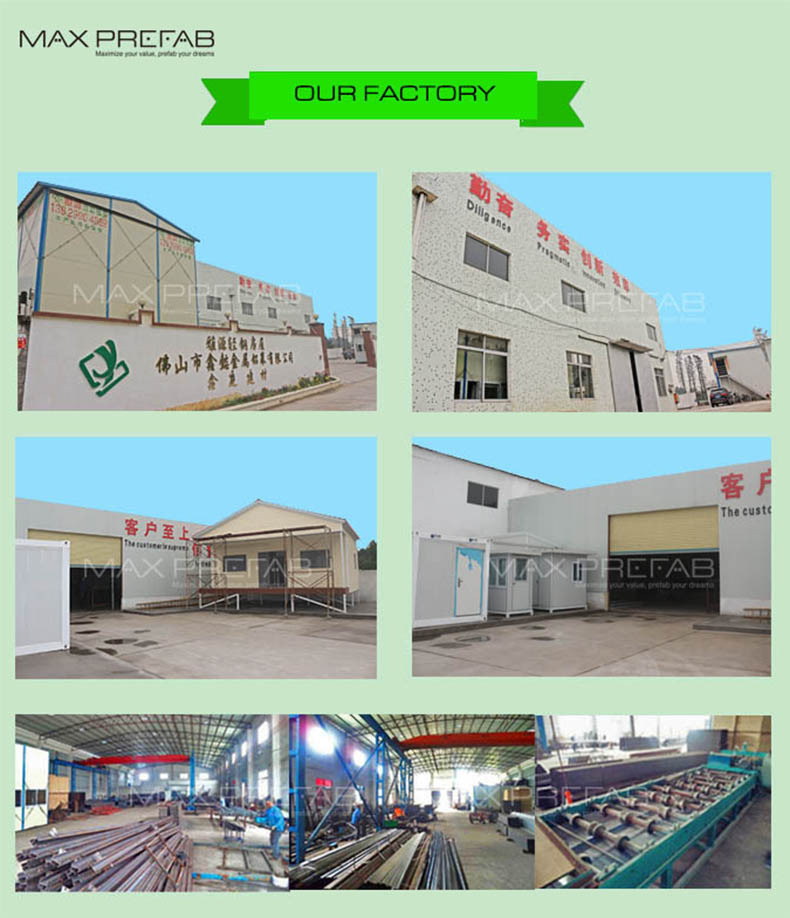1 / 6
Prefab Mobile Modular Container Housing Unit
| Model No. : | CH |
|---|---|
| Brand Name : | Max Prefab |
Product description
 Enjoy USD200 Coupon on Your First Order! The prefab shipping Container Home are all air-tight, heat-tight, warm-keeping, water-proof and anti-corrosive. The characteristics of the Container living house : 1, Beautiful appearance 2, With good thermal insulation 3, High wind resistance and seismic resistance 4, Convenient dis-assembly and transportation 5, Repeated use
Enjoy USD200 Coupon on Your First Order! The prefab shipping Container Home are all air-tight, heat-tight, warm-keeping, water-proof and anti-corrosive. The characteristics of the Container living house : 1, Beautiful appearance 2, With good thermal insulation 3, High wind resistance and seismic resistance 4, Convenient dis-assembly and transportation 5, Repeated use 


 Material of the flat pack Container living house : Standard shipping containers with light steel frame for structure
Material of the flat pack Container living house : Standard shipping containers with light steel frame for structure Insulation material | EPS or fiber glass wool |
wall | fiber cement board or gypsum board |
ceiling | fiber cement board, gypsum board, integrated ceiling or PVC ceiling |
partition wall | light steel frame with fiber cement board or gypsum board |
windows | PVC or aluminum sliding window or roller shutter window |
doors | steel security door, sandwich panel door, sliding door |
floor | composite wooden floor tiles, vynil cover and ceramic tiles for bath room |
steel structure | C Section Steel |
 This product can be packaged collapsible, one 40ft HQ containers can be loaded 6 sets at one-time. The Material available for choose:
This product can be packaged collapsible, one 40ft HQ containers can be loaded 6 sets at one-time. The Material available for choose: No. | Item | Material | Specification |
1 | Steel structure | Square hollow section+ C section steel+ aluminum profile |
|
2 | Floor (Available choice) | Plywood | 1220x2440x15mm |
PVC flooring | 2000x1mm | ||
3 | Wall (Available choice) | EPS sandwich panel | 50mm/75mm 100mm/150mm |
PU sandwich panel | |||
Rock wool sandwich panel | |||
EPS cement compound board | |||
4 | Door (Available choice) | Sandwich panel door | 800x2000mm |
Steel wooden door | 900x2000mm | ||
5 | Window (Available choice) | PVC sliding window | 1125x1000mm |
Aluminum window | |||
Shutter | |||
6 | Roof (Available choice) | EPS sandwich panel | 50mm/75mm 100mm/150mm
|
PU sandwich panel | |||
Rock wool sandwich panel | |||
Asphalt shingle | |||
Synthetic resin tile | |||
7 | Ceiling (Available choice) | Sandwich panel ceiling | 600x600mm |
Gypsum ceiling | |||
PVC ceiling |

 Prefab K House ↑ Container House ↑ Modular T House ↑
Prefab K House ↑ Container House ↑ Modular T House ↑  Sentry Box↑ Prefab SHS Building↑ Light Steel Villa↑ Our Factory
Sentry Box↑ Prefab SHS Building↑ Light Steel Villa↑ Our Factory  Packaging & Shipping
Packaging & Shipping  Company Information
Company Information  About Max Prefab Who we are? We are an innovative company with great commitment, contribution heart, passion and responsibility.
About Max Prefab Who we are? We are an innovative company with great commitment, contribution heart, passion and responsibility.  What we do? We are specialized in designing, manufacturing andbuilding high quality environmental prefabricated house, steel structure warehouse, container house, mobilesteel villa, sentry boxes, porta cabins,portable toilets and so on. How we do? Our main processing steps include accurate measuring, cutting, welding, de-oiling, grinding, polishing, rust cleaning, primer painting,surface painting and packing, each step of manufacture is under exact measurement and responsible working attitude to guaranteed our quality and client benefit. Why US? Elite engineers,100% accuracy More than 100 mature product designs that are tested by market already Guarantee exclusive agency: One country One Exclusive Agent 4000sqm steel structure workshop,10000sqm sandwich panel production workshop We are innovative and have been integrating the relevant green materials all the time for the complete turnkey solution We got a committed team who always care for you,customize design for you,report to you,and handling the troublesome cases for you.because you are the reason that we are here. Monthly production capacity: 20000sqm prefabricated hous 200 units of container house 4000sqm steel villas 30000sqm steel structure workshp 400 units of sentry boxes 8. We are sharing a long term cooperation and co-development vision with you! We sign sole agency agreements and we are together as a whole! Wining is just a result of our friendship. Welcome to Join us! Contact
What we do? We are specialized in designing, manufacturing andbuilding high quality environmental prefabricated house, steel structure warehouse, container house, mobilesteel villa, sentry boxes, porta cabins,portable toilets and so on. How we do? Our main processing steps include accurate measuring, cutting, welding, de-oiling, grinding, polishing, rust cleaning, primer painting,surface painting and packing, each step of manufacture is under exact measurement and responsible working attitude to guaranteed our quality and client benefit. Why US? Elite engineers,100% accuracy More than 100 mature product designs that are tested by market already Guarantee exclusive agency: One country One Exclusive Agent 4000sqm steel structure workshop,10000sqm sandwich panel production workshop We are innovative and have been integrating the relevant green materials all the time for the complete turnkey solution We got a committed team who always care for you,customize design for you,report to you,and handling the troublesome cases for you.because you are the reason that we are here. Monthly production capacity: 20000sqm prefabricated hous 200 units of container house 4000sqm steel villas 30000sqm steel structure workshp 400 units of sentry boxes 8. We are sharing a long term cooperation and co-development vision with you! We sign sole agency agreements and we are together as a whole! Wining is just a result of our friendship. Welcome to Join us! Contact 
Send your inquiry to this supplier
























