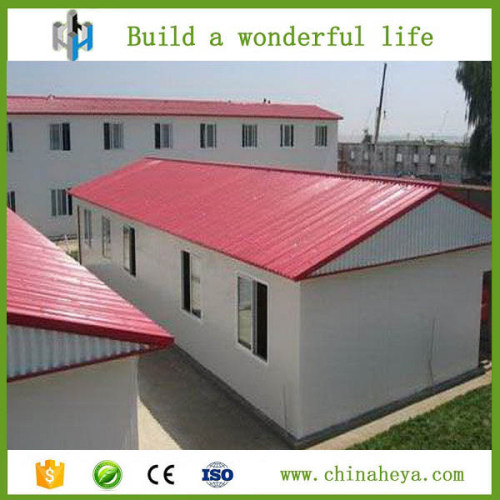1 / 6
Prefab light steel structure house for living
| Model No. : | Heya-B |
|---|---|
| Brand Name : | Heya |
Product description
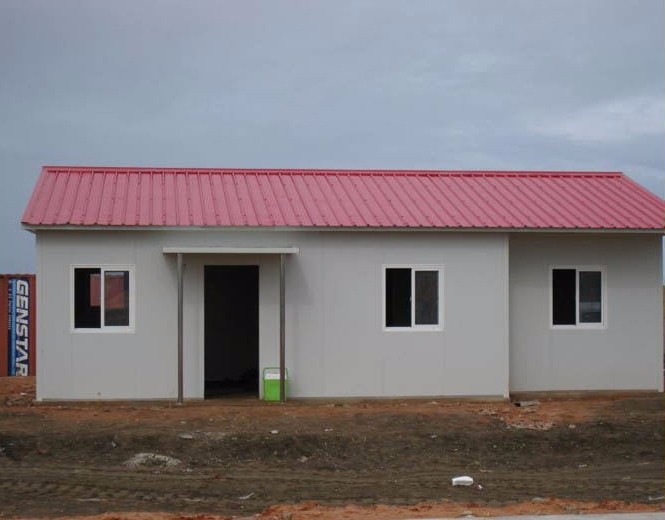


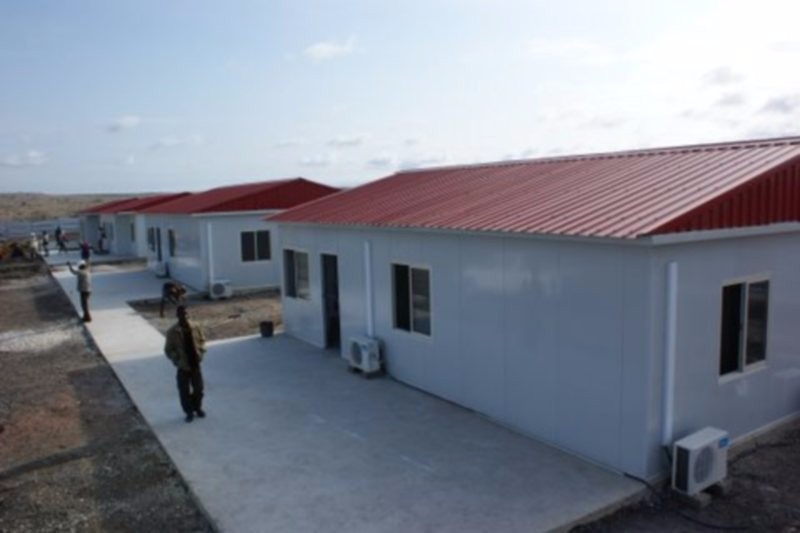 Product Description High quality and comfortable prefab house Material: Wall: 50mm/75mm/100mm thick EPS/Rockwool/PU sandwich panel Roof: 50mm/75mm/100mm thick EPS/Rockwool/PU corrugated sandwich panel Window: PVC or Aluminum sliding window Door: aluminum frame with panel same as wall panel Our Advantage:
Product Description High quality and comfortable prefab house Material: Wall: 50mm/75mm/100mm thick EPS/Rockwool/PU sandwich panel Roof: 50mm/75mm/100mm thick EPS/Rockwool/PU corrugated sandwich panel Window: PVC or Aluminum sliding window Door: aluminum frame with panel same as wall panel Our Advantage: | NO. | Item | Content | |||||
| 1 | Low cost | Low labour and material costs | |||||
| 2 | Novel design | Beuatiful and meet customer's requirement | |||||
| 3 | Recycling use | Reused for more than 5 times | |||||
| 4 | Long life-span | 15-20 years | |||||
| 5 | Easy to install | 6 workers can finish 300sqm in 2 days | |||||
| 6 | Comfortable | Suitable for living | |||||
| 7 | Lightness | Easy to transport and relocate | |||||
| 8 | Environment protection | Environment-friendly materails | |||||
| 9 | Safe and stable | Fireproof,waterproof,quakeproof and windproof | |||||
| 10 | Use widely | House,office,warehouse,workshop,carport,shop | |||||
| 11 | Easy packing | 180sqm can be loaded in a 40’HQ | |||||
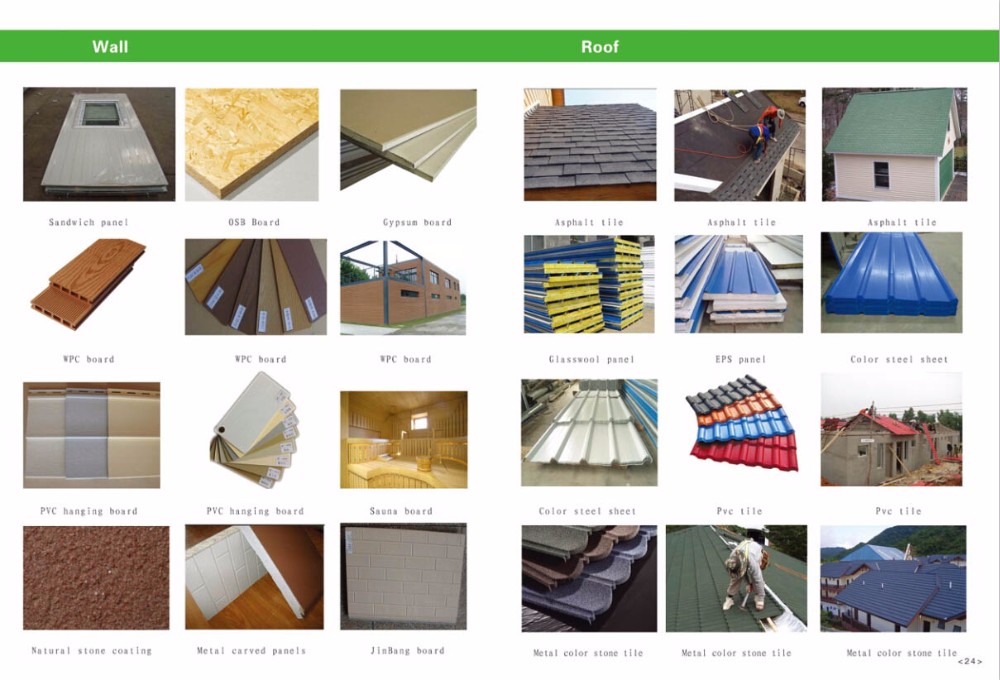


 Packaging & Shipping Delivery by 40'HQ shipping container by bulk packing in general .
Packaging & Shipping Delivery by 40'HQ shipping container by bulk packing in general . | Packaging
| Mixed packaging:roof frame and bottom frame will be packed together with bolts;all the wall panels packed together with wooden pallet in the bottom,corrugated board on the surface,and XPS board in the interspace. And it will be shipped in 40’ container . |
| Unloading
| 40 feet ocean freight container: |
A: Take out the small packages. | |
B: Use folk lift to take out the wall panel packages. | |
C: Grapple the corner on bottom side of the container house and drage the package out,remain about 50cm in the shipping container. | |
D: Use folk lift to lift the container package in the middle and move it out of the shipping container. | |
E: Put the package on ground sidewise, use wooden pad if it’s flatwise. |

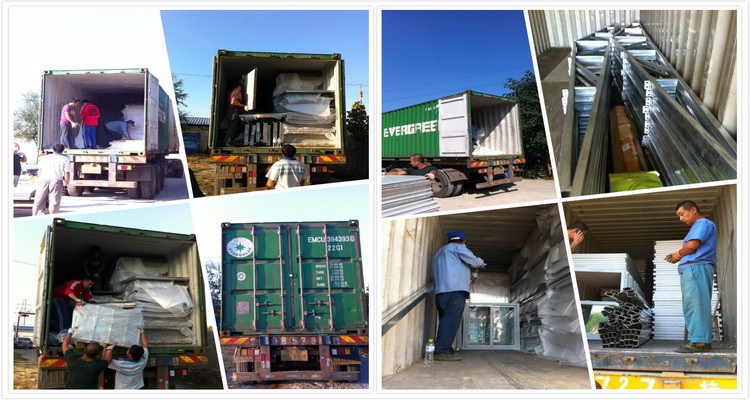 SEND INQUIRY Company Information Shandong HeYa International Trading Co.Ltd is Chinese remarkable prefabricated housing solutions provider.Products include:container house,light steel villa, integrated steel structure,movable house,fireproof material and wallmaterials etc. a.We have 6 years experience in the industry,to maintain long term cooperation
SEND INQUIRY Company Information Shandong HeYa International Trading Co.Ltd is Chinese remarkable prefabricated housing solutions provider.Products include:container house,light steel villa, integrated steel structure,movable house,fireproof material and wallmaterials etc. a.We have 6 years experience in the industry,to maintain long term cooperation relationship and many well-known manufacturers for products and raw materials selected,strictly,guarantee to provide you with the best quality products. b.The price we will continue to update,to give you the most favorable price. c.Professional design team can design a complete set of solutions according to your requirement. d.The field management and installation guidance,we can put our engineers for
installation supervision and help you only need to prepare a team,knowing construction normal will be good. e.Continuous research and innovation,new materials,new technology application,to bring you the mostcomfortable and convenient experience.

Our Services In order to long-term friendly cooperation with you,we are focusing on product quality.So you can trust us completely! We offer prefab house,container home,modular house,prefab camp house,labor house, and so on.From design,to product,to sale,to install,offer complete train services. a.Your inquiry of our prefab houses will be replied in 24 hours. b.Good quality product,quick delivery time,competitive price,strong packing. c.Product can be customized according to your inquiry. d.We have enthusiastic and energetic sales force who can speak English fluently.

Our client
For client’s information: | |
It will be very much helpful if clients can provide the following information: | |
A. | Design drawing or layout plan if you have. |
B. | The dimension:length,width,height,windows and doors dimensions,etc. |
C. | The function of building,and if need,the interior equipment etc. |
D. | The class of building:one,two or three story. |
E. | Specialrequirement on function:such as water system,electricity installation, or other requirements etc. |
 YOU MAY LIKE
YOU MAY LIKE 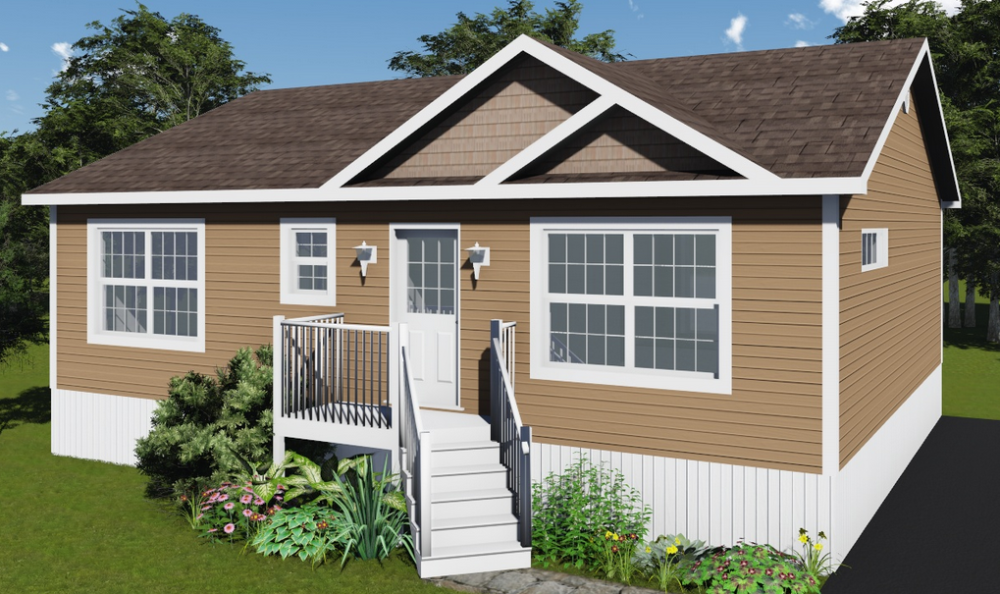 Contact us
Contact us 
Send your inquiry to this supplier








