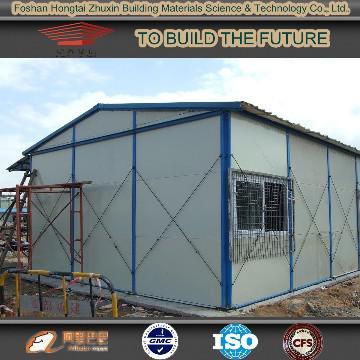1 / 1
prefab guest house kits for prefab construction
Get Latest Price
Send Inquiry
| Model No. : | HTC-138 |
|---|
Foshan Kingtery Steel Structure Manufacturing Co., Ltd.
You might also like
Product description
Basic Specification
| wall & roof | EPS/ PU/ MGO/ ROCK wool sandwich panel |
|---|---|
| Size | follow the standard and the requirment |
| windows | PVC sliding window |
| Door | sandwich door |
| Frame | Q235 steel structure frame |
| Type | Prefab House |
| Panel Material | Metal |
Detail Description
prefab guest house kits for prefab construction was widely used as temporary office and office. the pre-made materials maks all the step more easy..
prefabricated modular house are widely used as a temporary office, meeting room;dormitory, family living house,storge house,canteen room.It become more and more popular as it’s good function at waterproof,heat proof and fire resistant.The steel structure and the sandwich panel wall can be reuse.Features:
1.Attractive design- -the whole house looks beautiful and elegant. And the inner , outer walls and the roof panel are sandwich panel.Double side of sandwich panel is color steel sheet.the stuffing can be EPS/PU/rock wool.It can be in good condition for 10 more years.
2.Light weight and convenient in shipping.the light steel structure and sandwich panel was separated in a container.and install in location.
3.Easy to assembly and disassemble:the house can be assembled and disassembled 3 times. The assembling only needs some simple tools. Only need the plug and screw is ok.6 workers can build up 300 m2 house in 1 day.
4.Firm structure- the house adopts steel frame structure, therefore it is reliable and inline with the designing code of the building structure.it can stand 7 grade earhtquack and 10 grade typhoon.
5.Water proof structure--The house adopts the waterproofing structure .the \"A\" shape structure can resist the heat and water outside.
6.Diverse specification--the specification of the house is customized. The roof, wall, door, windows can be chosen by the customer.
7.Durable--the steel frame parts are all processed with anti-corrosion coating and can be used about 10 years.Structure Image of movable house:
Materials Sheet:
Components |
Materials |
Ground Beam |
8# C steel |
Pillar |
Double 8# C steel |
Ring Beam |
8# C steel |
Floor Purlin |
8# C steel |
“A” Shape Beam |
8# C steel |
Roof Purlin |
L40 angle steel |
Stair |
Steel stair |
Aisle Board |
3mm corrugated steel board |
Wall Board |
50mm EPS sandwich panel |
Roof Board |
50mm sandwich panel |
Flooring |
cement foundation |
Window |
PVC sliding window/Aluminum alloy window |
Door |
Sandwich door with aluminum frame/security door/PVC door |
Ceilings |
Gypsum board/Aluminum board |
Material of the modular prefab house
Our Factory View:
Production Line:
Additional Information
| Payment Terms | L/C, T/T, Western Union |
|---|---|
| Minimum Order | 1 set |
| Lead Time / Delivery Time | 15 Day(s) |
| Sample Available | YES |
| Delivery Details | Guangzhou port or Foshan port |
| FOB Port | Guangzhou |
| Loading Info | shipment and train |
| Packing Info | Standard packing that follow the characteristic of the materials |
| Target Market(s) | North America, Oceania, Southeast Asia, Eastern Europe, Africa(except Middle East), Hong Kong/ Macao/ Taiwan, Latin America, Japan & Korea, Mainland China, Western & Southern Europe, Northern Europe, Central & Southern Asia, Middle East |
Send your inquiry to this supplier
Send Inquiry














