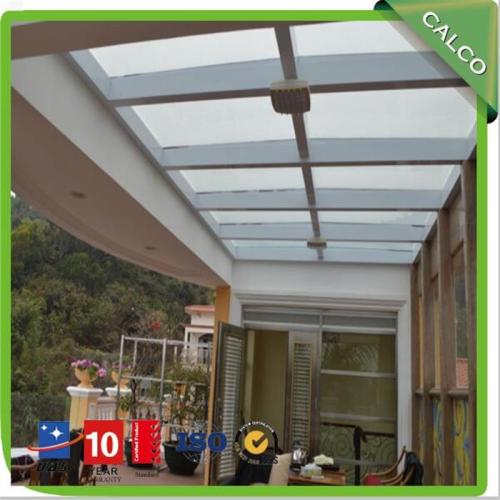1 / 5
Modern Glass Houses Container Luxury Prefab House
| Model No. : | Glass House |
|---|---|
| Brand Name : | UAS |
| Hardware : | German Siegenia Hardware |
Shenzhen, Guangdong, China
- Manufacturer
- Trade Company
- OEM service
- Platform Certification

- SGS Certification
Product description
Modern Glass Houses Container Luxury Prefab House strictly starts with material selection procedure, and go through a rigorous examination by our staffs who are expert in quality management.AS2047 certification--One of the highest standard of the industry.Patented design aluminum profile , many of the humanized design points.
solid core panel (SPB) is made of EPS cement compound;
While composite sandwich panel (FPB) uses EPS cement compound as core, calcium silicate boards as faces on both sides.
And reinforced panel (CPB) with acoustic proof materials or steel grid/bar as embedded layer for special requirements.
Why choose our compound sandwich panel?
| features | more detail | ||||||||||||
| 1 | green | 100% free of harmful substances and are of A non-radioactive products, standard GB6566-2001. | |||||||||||
| 2 | lightweight economic | The volume-weight only 750-800kg/m3 , the weight of 75mm thickness ZJT board is 60kg/m2, equal to 1/6 of brick weight, 1/7 of 120mm thickness masonry. | |||||||||||
| 3 | increase valid space | the thickness of ZJT wall decreases 85mm by using 75mm thickness ZJT boards. Thus, valid space increases 1/m2 per 11.8mm. in other words, it can increase 6/m2 per 100/m2 . | |||||||||||
| 4 | moistureproof waterproof | will keep dry and leave no stains. During humid days, the boards will not condense water either. suitable to be installed in such wet areas as kitchens, bath rooms, basements because of its moistureproof and waterproof. | |||||||||||
| 5 | fireproof | Fireproof limit of ZJT boards is more than 4 hours and does not emit toxic gases under 1000 degree. The nonflammable performance reaches national A-class standard. | |||||||||||
| 6 | heat insulation | ZJT board is composed of special material to keep heat and thermal within a favorable condition. At same time, the ZJT boards are able to adjust moisture automatically and keep moisture at a balance level. | |||||||||||
| 7 | sound insulation | The raw materials of ZJT boards have good performance in sound insulation. ZJT board with 90mm thickness gains sound insulation of 42dB. | |||||||||||
| 8 | walls can be nailed and grooved | ZJT board can be grooved to have conductor arrangement or nailed to hang heavy object. The surface of ZJT board is smooth enough to make finisher processing directly with tile, wall trim and so on. | |||||||||||
| 9 | good integration | By using steels at the joints, the strength of walls is high enough to do partition in large story height and long span structures and it anti-seismic performance is several times higher than masonry. | |||||||||||
| 10 | easy and fast construction | It can be cut to adjust length and width at will. The process of installation is easy and fast, without the need of plastering. | |||||||||||
specification
Remark: All kinds of panels can be customized by customers' specific requirements,such as density and length of panel
Technology Index:
|
|
Item |
National Standards |
Testing Indexes |
||||
|
60mm |
90mm |
120mm |
60mm |
90mm |
120mm |
||
|
1 |
Anti-impact Capacity/times |
≥5 |
≥5 |
≥5 |
≥8 |
≥10 |
≥15 |
|
2 |
Compressive strength /Mpa |
≥3.5 |
≥3.5 |
≥3.5 |
≥5 |
≥5 |
≥5 |
|
3 |
Radioactivity Limit |
≤1 |
≤1 |
≤1 |
≤1 |
≤1 |
≤1 |
- Interior Partition System
With EXCELLENT fireproof, best hanging force, sound insulation, heat insulation, waterproof, easy installation and the like characteristics.
- Exterior Wall System
- Villa&Prefab house
- floor system
- light weight compound sandwich panel can be innovatively used as floor board. This system has the outstanding advantages such as high load-bearing capacity, anti-static electricity, friction resistance, high strength, convenient for wire groove and water pipe inbuilt, corrosion resistance, no deformation, no split, etc.
- Roof System
This system not only solves the problem of roof leakage, but also has the advantages such as heat insulation, neat joint surface, high temperature resistance, etc.
light weight compound sandwich panel can automatically adjust indoor air and water content with the season and climate changes, which can keep the temperature at an invariable temperature level, and such ecology effect just goes with the tide of modern residential building. It is widely applied to various modular house, low buildings, apartment, villas, and city house, etc.
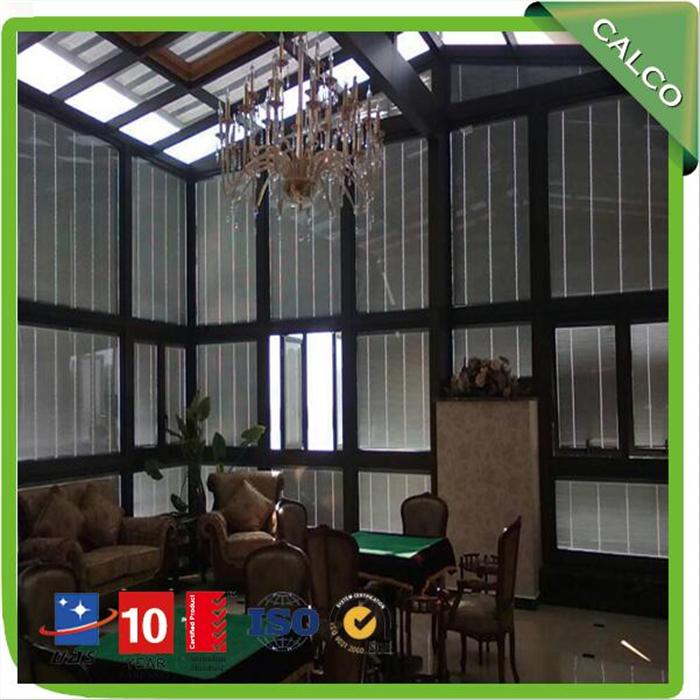
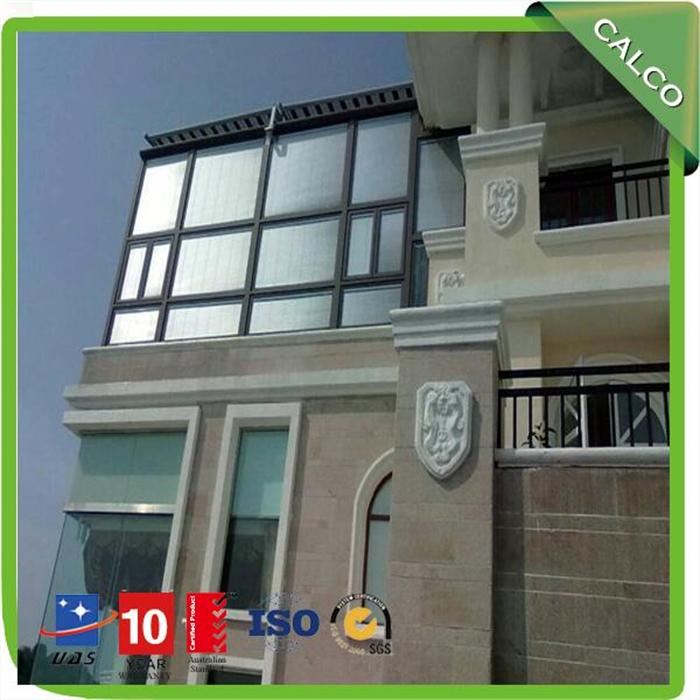
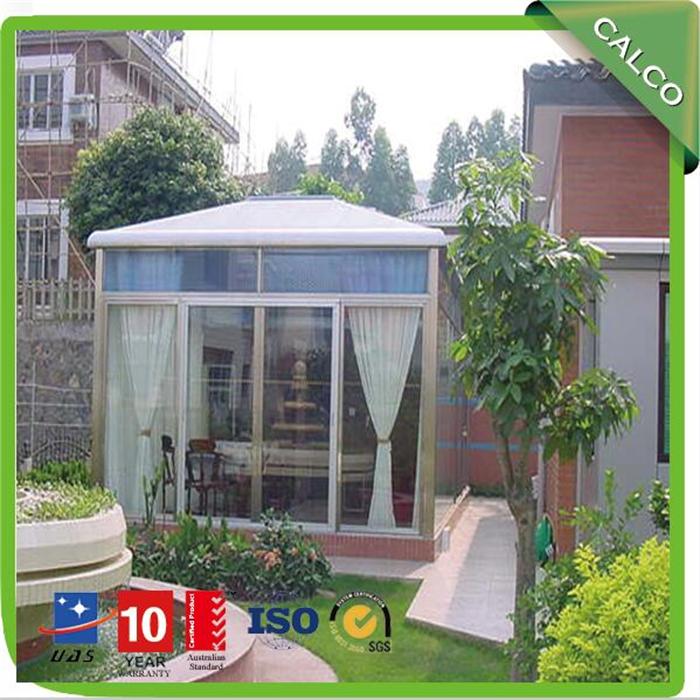
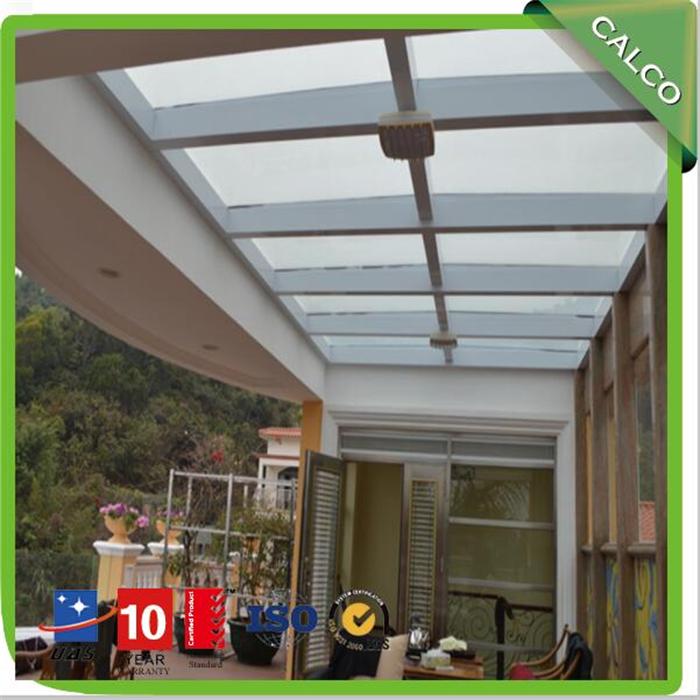
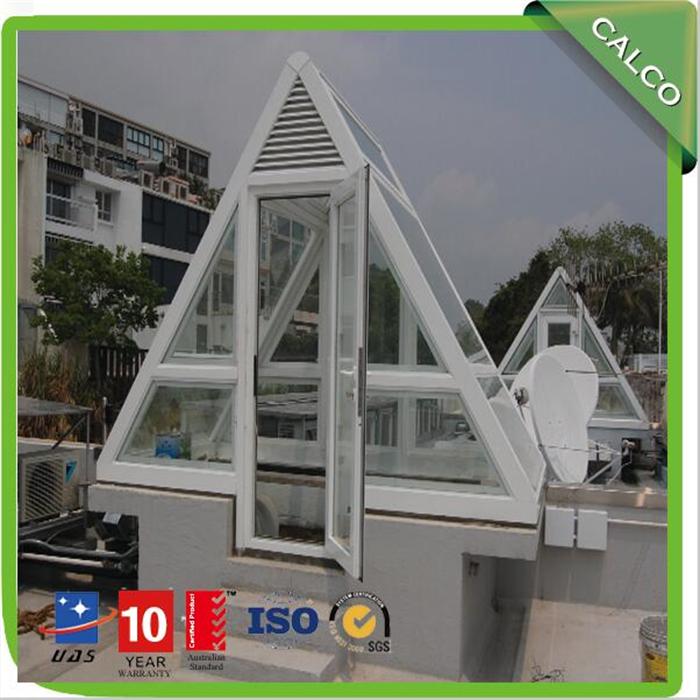
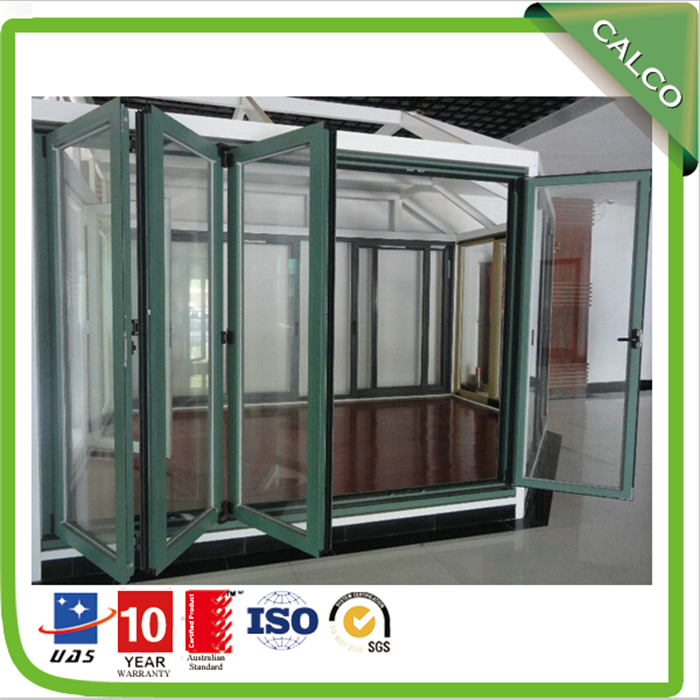
| Packing information |
| Packaging Detail: |
Step1.Protective tape protects frames from scratches; Step 2.Keep windows or doors fixed on iron pallets; Step 3.Tie up windows or doors on the iron pallets with plastic belts; Step 4.PE films to keep away from sea water; Step 5.Fill in the space between each two iron pallets by air bags; Step 6.Tie up iron pallets in container with plastic belts. Our packages will ensure the windows and doors arrive at project jobsite in good conditions |
| Delivery Time: | 15-25 working days on your confirmation |
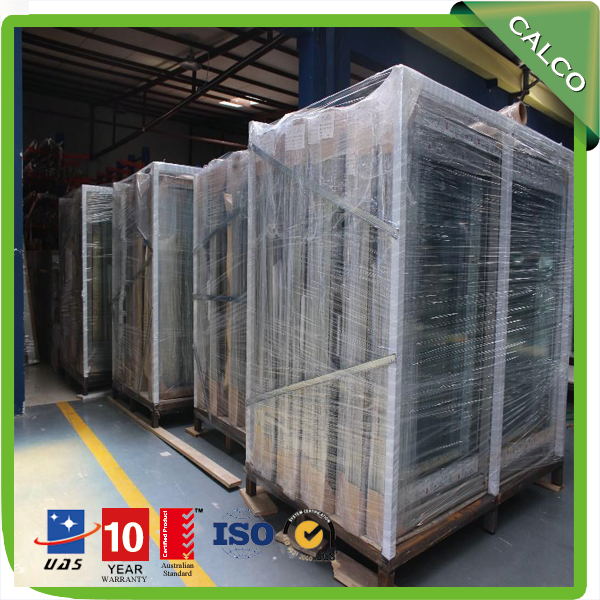
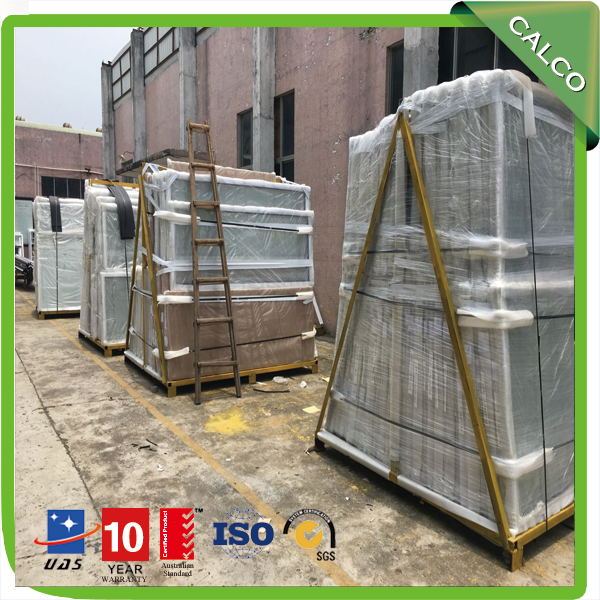
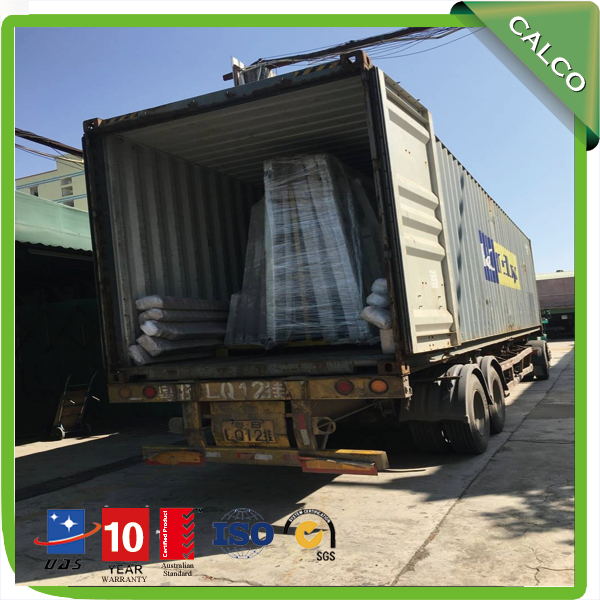
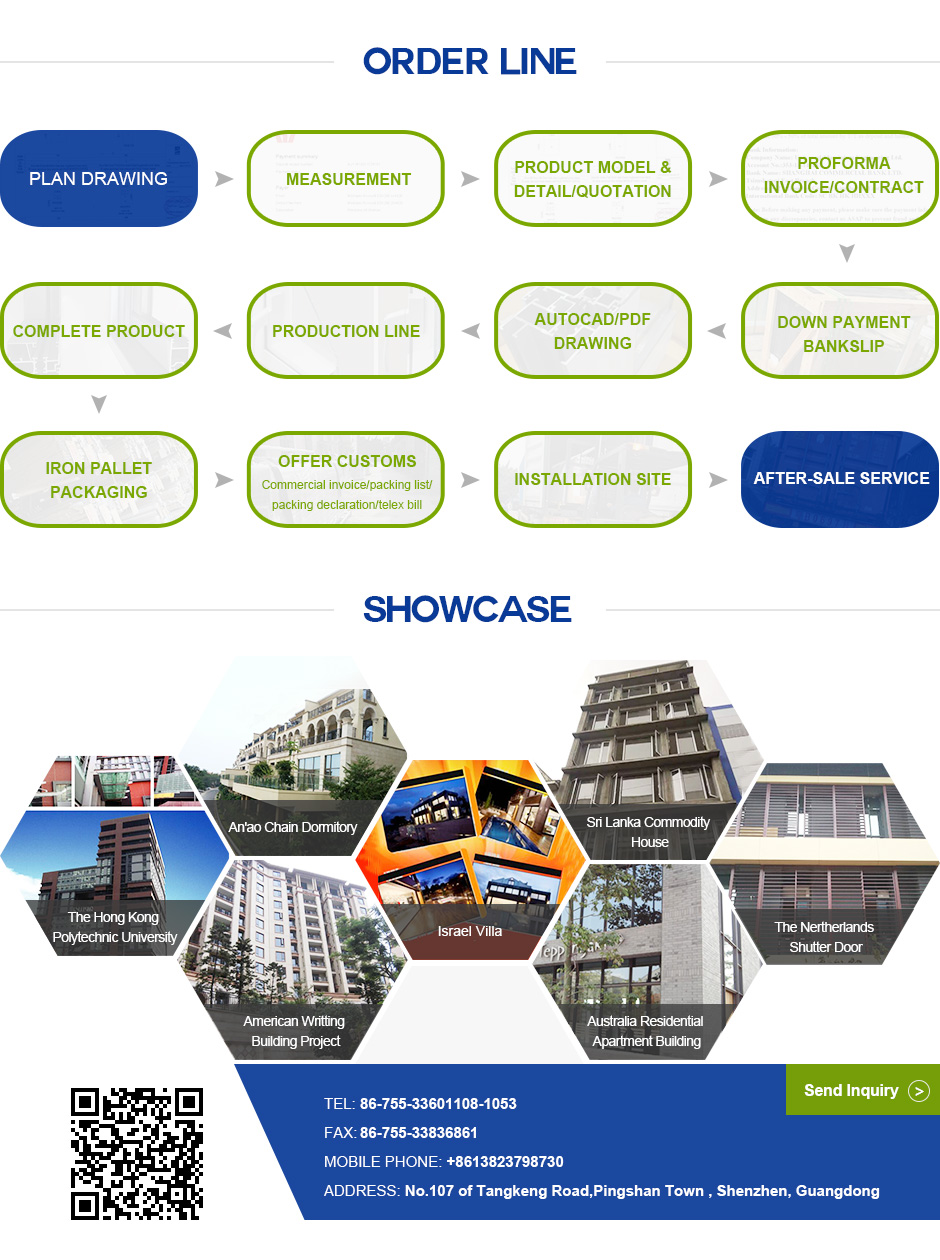
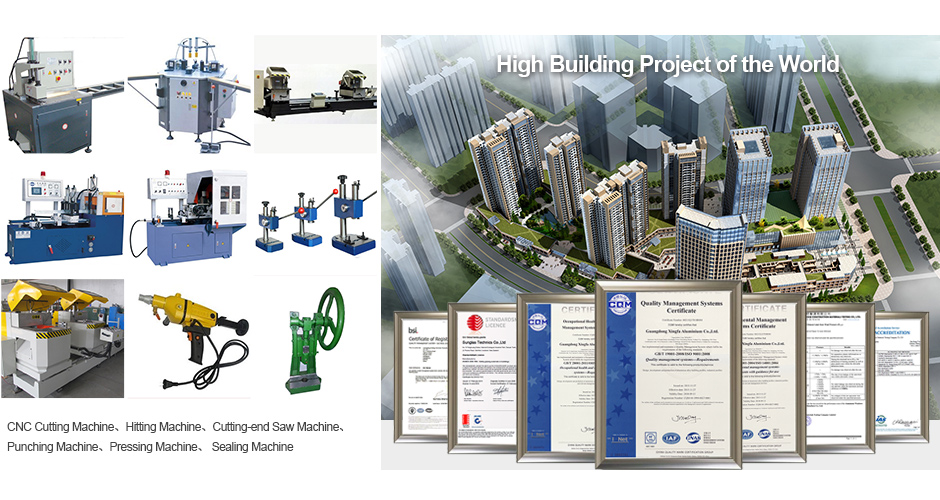
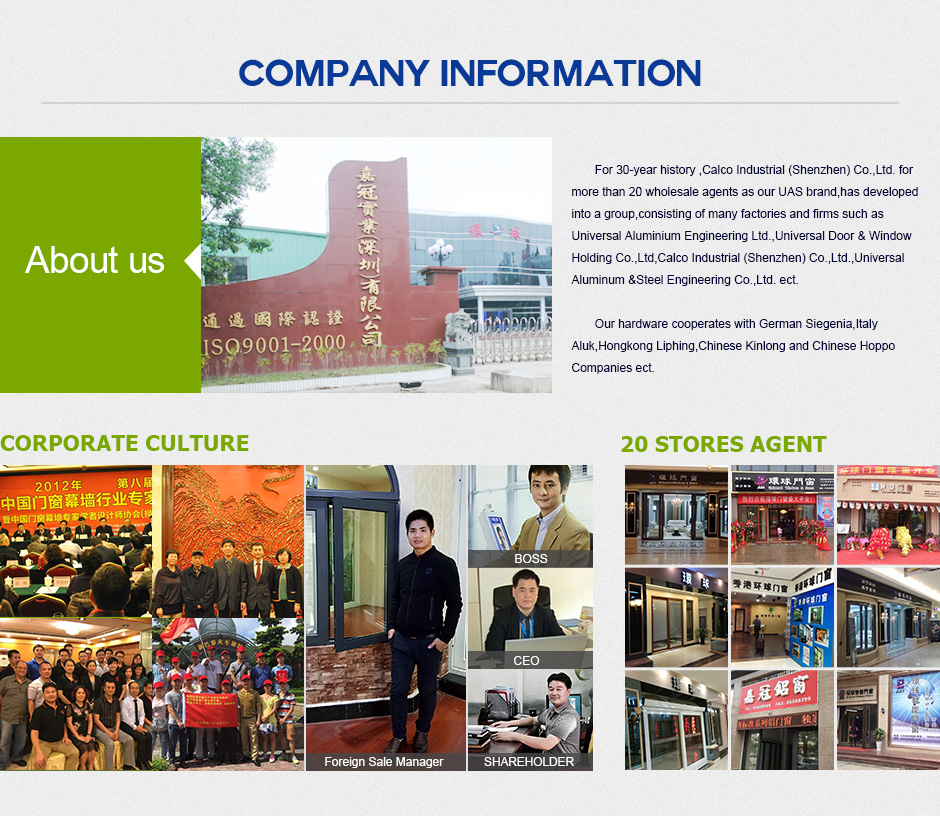
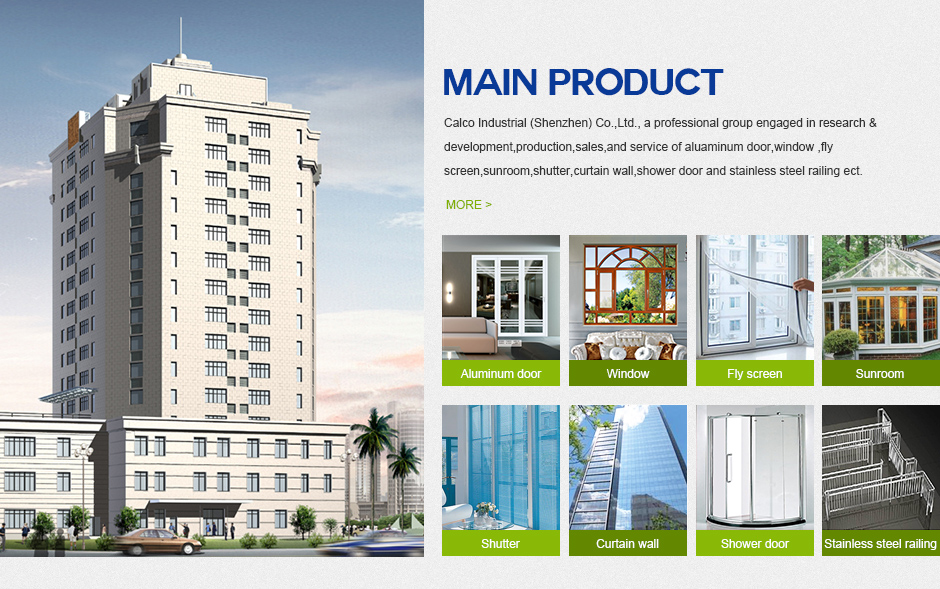
Shenzhen, Guangdong, China
- Manufacturer
- Trade Company
- OEM service
- Platform Certification

- SGS Certification
Send your inquiry to this supplier







