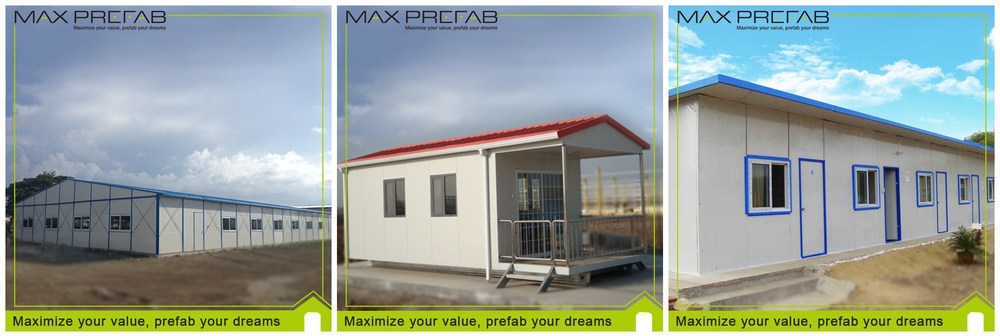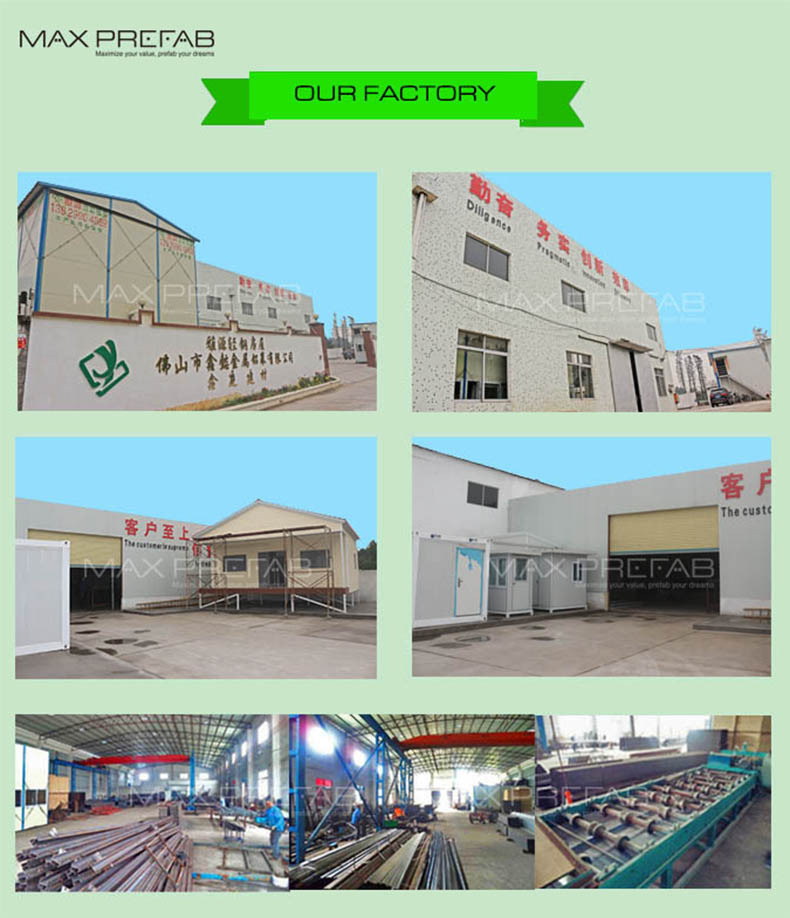1 / 1
Lightweight Steel Construction prefabricated garage house
| Model No. : | K |
|---|---|
| Brand Name : | Max Prefab |
Product description
 Enjoy USD200 Coupon on Your First Order! Multiple usage:
Enjoy USD200 Coupon on Your First Order! Multiple usage: Temporary living room in construction site, Prefabricated steel structure warehouse, Modular dormitory for workers in factory, Prefab office/meeting; Main materials: 1). wall: EPS/PU/ Rock wool/ Glass wool color steel sandwich panel ; EPS/ XPS cement sandwich panel 2). roof: EPS/PU/ Rock wool/ Glass wool color steel sandwich panel with asphalt tile/glazed tile/resin tile 3). door: sandwich panel door/ steel door/ PVC door 4). window: PVC window/ aluminum window 5) optional items: suspended ceiling; ceramic tile; sanitary wares; kitchen cabinet; electrical work and plumbing.
 We Promise: 1 All of our product such as warehouse and workshop are designed by experienced engineers. We are trying our best to offer you an excellent value procurement. 2 In order to assure the high quality with our prefabricated warehouse, every component of it is chosen with patience and consideration. 3 In addition, for higher economical benefit, the price will be always controlled in a most competitive range. 4 For your best time benefit, we will prepare a well-organized construction planning and send professional engineer for technical support.
We Promise: 1 All of our product such as warehouse and workshop are designed by experienced engineers. We are trying our best to offer you an excellent value procurement. 2 In order to assure the high quality with our prefabricated warehouse, every component of it is chosen with patience and consideration. 3 In addition, for higher economical benefit, the price will be always controlled in a most competitive range. 4 For your best time benefit, we will prepare a well-organized construction planning and send professional engineer for technical support.  The Material available for choose:
The Material available for choose: No. | Item | Material | specification |
1 | Steel structure | Square hollow section+ C section steel+ aluminum profile |
|
2 | Floor (Available choice) | Plywood | 1220x2440x15mm |
PVC flooring | 2000x1mm | ||
3 | Wall (Available choice) | EPS sandwich panel |
50mm/75mm 100mm/150mm
|
PU sandwich panel | |||
Rock wool sandwich panel | |||
4 | Door (Available choice) | Sandwich panel door | 800x2000mm |
Steel wooden door | 900x2000mm | ||
5 | Window (Available choice) | PVC sliding window |
1125x1000mm |
Aluminum window | |||
Shutter | |||
6 | Roof (Available choice) | EPS sandwich panel |
50mm/75mm 100mm/150mm
|
PU sandwich panel | |||
Rock wool sandwich panel | |||
Asphalt shingle | |||
Synthetic resin tile | |||
7 | Ceiling (Available choice) | Sandwich panel ceiling |
600x600mm |
Gypsum ceiling | |||
PVC ceiling |

 Prefab K House ↑ Container House ↑ Modular T House ↑
Prefab K House ↑ Container House ↑ Modular T House ↑  Sentry Box↑ Prefab SHS Building↑ Light Steel Villa↑ Our Factory
Sentry Box↑ Prefab SHS Building↑ Light Steel Villa↑ Our Factory  FAQ
FAQ  Q 1: What are your main products? A: Our man products have prefab K house, T house, SHS house, H house, container house, light steel structure villa, steel structure warehouse, sentry box, sandwich panel and other constructive materials. Q2: What will client provide before factory offers good quotation? A: When we receive inquiry from client, client please fills purchasing intention sheet, providing us with information of house dimensions, draft drawing, layout and materials for prefabricated house. We will design the drawings and offer competitive quotation with the above information. Q3: What are main materials of prefabricated house? A: Our prefabricated house materials mainly include light steel structure, sandwich panel, roof tile, door, window, covers, screws and other accessories. Q4: How you calculate the total area? A: Industry calculation rule as below: (1) house area = exterior house length X exterior house width X floor (2) canopy area=exterior house length X 1/2 X canopy width (3) staircase area = 4.5 sqm X quantity of staircase (4) corridor area = exterior house length X corridor width (5) total area = (1) + (2) + (3) + (4) + (5) Q5: What drawing of house will factory supply? A: Plan drawing, elevation drawing, sectional drawing, foundation drawing, installation drawing. Q6:How many types of sandwich panel do you have? A: We have EPS(polystyrene)sandwich panel, rock wool sandwich panel, and PU(polyurethane)sandwich panel. The characteristics of your sandwich panels respectively: 1.EPS(polystyrene)sandwich panel: thickness is 50mm, 75mm, 100mm. EPS volume weight is 80-200Kg/m3, water-proof. 2.Rock wool sandwich panel: thickness is 50mm, 75mm, 100mm. Rock wool volume weight is 200-400Kg /m3, fire-proof, sound-insulation, heat-preservation. 3.PU(polyurethane)sandwich panel: thickness is 50mm, 75mm, 100mm. PU volume weight is 150-300/m3water-proof, fire-proof, heat-proof, heat-insulation, heat-preservation, sound-insulation. Q7: How many colors do your sandwich panels have? A: Offwhite, ivory white, blue, green and red color. Q8: What is the life expectancy of prefabricated house? A:10-15years. . Packaging & Shipping
Q 1: What are your main products? A: Our man products have prefab K house, T house, SHS house, H house, container house, light steel structure villa, steel structure warehouse, sentry box, sandwich panel and other constructive materials. Q2: What will client provide before factory offers good quotation? A: When we receive inquiry from client, client please fills purchasing intention sheet, providing us with information of house dimensions, draft drawing, layout and materials for prefabricated house. We will design the drawings and offer competitive quotation with the above information. Q3: What are main materials of prefabricated house? A: Our prefabricated house materials mainly include light steel structure, sandwich panel, roof tile, door, window, covers, screws and other accessories. Q4: How you calculate the total area? A: Industry calculation rule as below: (1) house area = exterior house length X exterior house width X floor (2) canopy area=exterior house length X 1/2 X canopy width (3) staircase area = 4.5 sqm X quantity of staircase (4) corridor area = exterior house length X corridor width (5) total area = (1) + (2) + (3) + (4) + (5) Q5: What drawing of house will factory supply? A: Plan drawing, elevation drawing, sectional drawing, foundation drawing, installation drawing. Q6:How many types of sandwich panel do you have? A: We have EPS(polystyrene)sandwich panel, rock wool sandwich panel, and PU(polyurethane)sandwich panel. The characteristics of your sandwich panels respectively: 1.EPS(polystyrene)sandwich panel: thickness is 50mm, 75mm, 100mm. EPS volume weight is 80-200Kg/m3, water-proof. 2.Rock wool sandwich panel: thickness is 50mm, 75mm, 100mm. Rock wool volume weight is 200-400Kg /m3, fire-proof, sound-insulation, heat-preservation. 3.PU(polyurethane)sandwich panel: thickness is 50mm, 75mm, 100mm. PU volume weight is 150-300/m3water-proof, fire-proof, heat-proof, heat-insulation, heat-preservation, sound-insulation. Q7: How many colors do your sandwich panels have? A: Offwhite, ivory white, blue, green and red color. Q8: What is the life expectancy of prefabricated house? A:10-15years. . Packaging & Shipping  Contact Us
Contact Us 
Send your inquiry to this supplier














