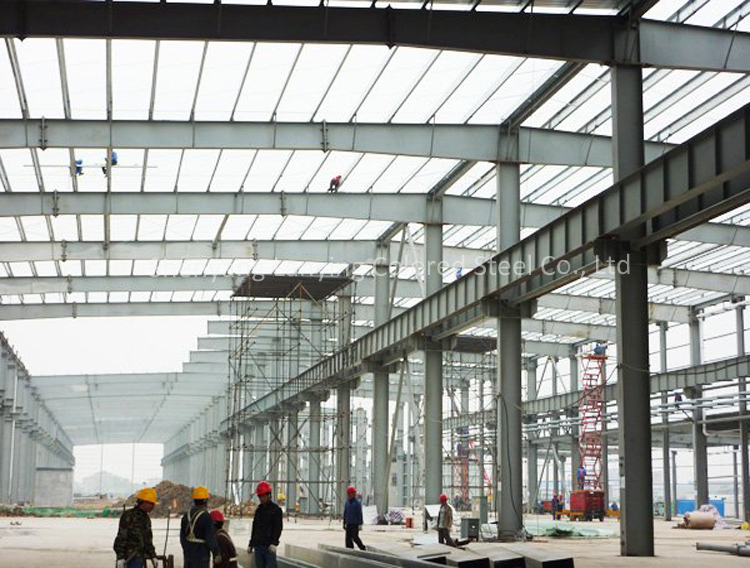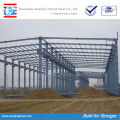1 / 3
high strength and quality with steel structure design steel workshop
Get Latest Price
Send Inquiry
| Model No. : | steel workshop |
|---|---|
| Brand Name : | Lanying |
Shenyang Lanying Colored Steel Co., Ltd.
You might also like
Product description
steel workshop steel workshop Specification: steel workshop 1 Professional design 2 Anticorrosion 3 stable and safety 4 H beam C purlin, window, sandwich panel steel workshop steel workshop steel workshop steel workshop 5 ISO9001 steel workshop steel workshop Specifications: 1) Main Steel: Q195, Q215, Q235, Q255, Q275, Q345, Q235, etc. 2) Column & Beam: Welded or Hot rolled H-section 3) Connection method of steel structure: welding connection or bolt connection steel workshop steel workshop 4) Wall & Roof: EPS, Rockwool, PU sandwich, corrugated steel sheet 5) Door: Rolled up door or Sliding door 6) Window: Plastic steel or Aluminum alloy window 7) Surface: Hot dip galvanized or painted. (More RAL color as per request) 8) Crane: 5MT, 10MT, 15MT, etc. structural steel design workshop Advantages of light steel structure: 1) Cost saving and transportation convenient, custom design available structural steel design workshop 2) The main beam and column are made of quality steel 3) Steel structure makes the house resist heavy wind of 140km/h and 8-grade earthquake 4) Easy assembly and disassembly several times without damage 5) Widely used in construction site, office building, dormitory etc. 6) Good environmental protection effect. Steel structure housing construction greatly reduces sand, stone and dosage of the ash. Most of the used materials are recyclable or degradable, little rubbish produced structural steel design workshop Project scope: Industrial steel structure warehouse/Steel workshop/hangar/garage/chicken shed, container house, prefabricated home, shed, exhibition hall, office buildings, garage, multi-story building, agricultural storage, logistic centers and all kinds of steel materials, sandwich panel, welded H steel, C/Z channel, corrugated steel sheet, preprinted steel sheet, etc. Products & Service Scope: Design& Engineering service, steel building, space frames, portable cabins, tubular steel structures, basic building elements (built-up welded H-section, hot-rolled H-section, channel, steel column, steel beam), standard frames, secondary framing, roof & wall materials, tempcon (sandwich) panels Drawings & Quotation: structural steel design workshop 1) Customized design is welcomed. 2) As long as you like, we can design and provide drawings for you. 3) In order to give you an exactly quotation and drawings, please let us know length, width, eave height and local weather. We will quote for you promptly. Engineering Design Software: AutoCAD, PKPM, MTS, 3D3S, Tarch,Tekla Structures(Xsteel)V12.0.etc Market: Products have been exported to Europe, North America, the Middle East, Africa, Asia and other countries and regions. 













Send your inquiry to this supplier
Send Inquiry


















