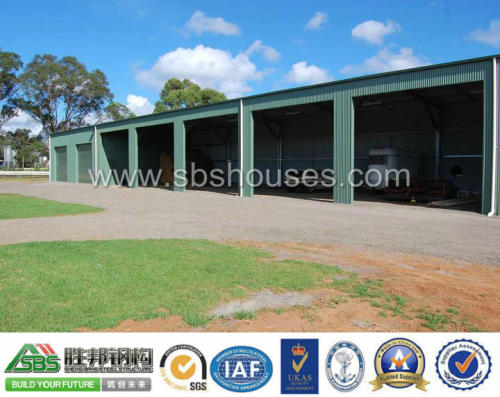1 / 4
Designed Prefab Steel Structure Carport
| Model No. : | Steel Structure |
|---|---|
| Brand Name : | SBS |
Product description
steel structural basements, bracing systems for wall and roof. The Main Structure are usually made of Q345 Steel while the Purlins and Bracing System are made of Q235 Steel. They are the most common steel materials used for steel structure in China.

 Advantages of the product: 1).Large span for great strength with light deadweight;
Advantages of the product: 1).Large span for great strength with light deadweight; 2).Short finishing time and low cost;
3).Fire proof and rust proof;
4).Convenient to assemble or disassemble.
Technical Parameters:
1.Main Structure: Steel Welded H Section
2.Purlin: C Section Channel or Z Section Channel
3.Roof Cladding: Sandwich Panel or Corrugated Steel Sheet with Fiber Glass Wool Coil
4.Wall Cladding: Sandwich Panel or Corrugated Steel Sheet
5.Tie Rod: Circular Steel Tube
6.Brace: Round Bar
7.Column & Transverse Brace: Angle Steel or H Section Steel or Steel Pipe
8.Knee Brace: Angle Steel
9.Wrapping Cover:Color Steel Sheet
10.Roof Gutter: Color Steel Sheet
11.Rainspout: PVC Pipe
12.Sliding Sandwich Panel Door or Metal Door
13.Windows: PVC/Plastic Steel/Aluminum Alloy Window
14.Connecting: High Strength Bolts H section steel H type steel is an economic efficient section material with optimized cross section area allocation and more reasonable ratio of strength to weight. It is named because of its letter "H" cross section. Since its different parts are of orthogonal configuration, h-beam has advantage of good bending capacity, simple construction, cost saving and structure light weight etc., has been widely used. H-beam is divided into: The flange wide type (HW) The flange middle type (HM) The narrow flange type (HN) Thin-wall h-beam type (HT) H section steel pile type (HU) H-type steel, optimized from I-shaped steel, is economic cross section steel with better cross-section mechanical performance. Especially, it is named because of its letter "H" shape section. Its characteristics are as follows: 1. Wide flange, large lateral stiffness and strong anti-bending ability. 2. Two parallel flange surfaces enable easy and simple connection, processing and installation. 3. Compared with welding joist steel, H-type has lower cost, high precision, small residual stress. There is no need for expensive welding material and welding seam detection, so the steel structure production is cost saving. 4. Under the same cross section load, reduction weight of hot rolled H-type steel structure can be lighter 15-20% more than the traditional steel structure. 5. Compared with concrete structure, hot rolled H steel structure can increase 6% using area. Meanwhile, its self-reduce weight also reduces the internal structure design force. 6. H section steel can be processed into T steel. Honeycomb beam can be formed into various sorts of cross section by combination, which greatly meets the demand of engineering design and production. Technical Parameters
Main structure | Steel Welded H Section |
Purlin | C Section Channel or Z Section Channel |
Roof Cladding | Sandwich Panel or Corrugated Steel Sheet with Fiber Glass Wool Coil |
Wall Cladding | Sandwich Panel or Corrugated Steel Sheet |
Tie Rod | Circular Steel Tube |
Brace | Round Bar |
Column & Transverse Brace | Angle Steel or H Section Steel or Steel Pipe |
Knee Brace | Angle Steel |
Roof Gutter | Color Steel Sheet |
Rainspout | PVC Pipe |
Door | Sliding Sandwich Panel Door or Metal Door |
Windows | PVC/Plastic Steel/Aluminum Alloy Window |
Connecting | High Strength Bolts |
Packing | Decided by you , loaded into 1X 40ft GP,1X20 ft GP,1X40 ft HQ |
Drawing | We can make the design and quotation according to your require or your drawing |
 If you need our help you design, please provide the following information:
If you need our help you design, please provide the following information: Usage | Steel Structure workshop,warehouse,office or so on. |
Size | length*width*high, and the ridge height, slope |
Standard | China Standard,England Standard,America Standard or Australia Standard(please supply the detail date) |
Crane | Do you need the crane?If you need please tell me the loding. |
Country | Which country that the building will be? |
Design load | Wind speed, Snow load, Earthquake |
Wall and Roof | Steel sheet or sandwich panel |
Insulation | Fiber glass, EPS,Rock wool,PU,please tell me the thickness |
Surface | Painted (alkyd paint or Epoxy paint) ,Hot dip galvanize |
Window | Quantity, material, dimension (W*H) and position |
Door | Quantity, material, dimension (W*H) and position |
Accessories | Down pipe, Out gutter, Ventilator, skylight etc. |
Foshan Shengbang Steel Structure Co., Ltd.Possesses professional large-scale steel structure production equipments and the automatic spraying production line, so we can satisfy the different customers demand.We takes "build your future" as mission and takes company growth as premise.The company has trained many high quality marketing personnel, professional technician and construction workers.We take the customers' demand as the guidances, then provide reasonable, scientific and effective solution for customers.We regard practical growth, innovationand group solidarity as our company spirit, so that we can offer all round service to customers.

 FOSHAN SHENGBANG STEEL STRUCTURE CO., LTD
FOSHAN SHENGBANG STEEL STRUCTURE CO., LTD  Add:Pingtang Industrial Park, Shipeng Village, Shishan Town, Nanhai District, Foshan, Guangdong Province, China
Add:Pingtang Industrial Park, Shipeng Village, Shishan Town, Nanhai District, Foshan, Guangdong Province, China  Tel:0086-757-63323396 Fax:0086-757-81196682
Tel:0086-757-63323396 Fax:0086-757-81196682 Send your inquiry to this supplier




















