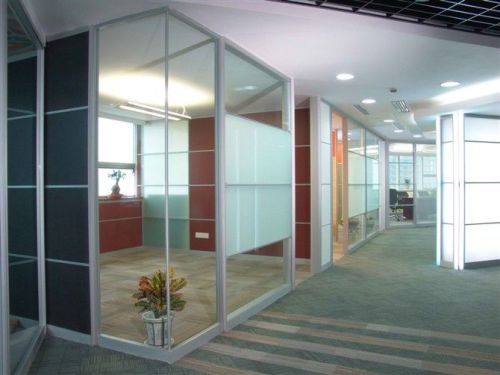1 / 1
Demountable Office Glass Partition Walls/Neuwall
Get Latest Price
Send Inquiry
| Model No. : | NG-28 |
|---|
Shanghai Gibo Star International Trade Co., Ltd.
You might also like
Product description
NG-28A Technical Specification
1, General description: Non-loadbearing floor to ceiling system based on an aluminum framework with sound reducing panels, erected in a combination of single glazed panels.
2, Thickness: 28mm overall
3, Tolerance: +/-5mm.
4, Application height: 2000mm-3000mm
5, Weight: Approximately 30.00kg/m³ For 12mm glass
6, Finishes: Stain anodized or polyester power coating to all exposed aluminum components available in a wide range of colors as standard
7, Fire endurance: 0. E30. EI60
8, Acoustic performance: 35dB, 43dB
9, Framework: A pre-finished aluminum head and floor channel.
10, Glazed module: 12mm toughened safety glass, held in by clear PVC gasket to head and floor channel, or combination with 12mm MDF, MgO board, steel plate
11, Panel joint: Dry clear PVC joint
12, Manifestation: A wide ranges of film and screen printing available as optional extra.
13, Module: 300mm-1500mm maximum.
14, Door unites: A combination of style is available. Standard or full height frames in aluminum or timber fitted glass or timber veneered doors, together with frameless standard height glass doors with over panel or full height glass doors
15, Door furniture: Wide range of fittings available
1, General description: Non-loadbearing floor to ceiling system based on an aluminum framework with sound reducing panels, erected in a combination of single glazed panels.
2, Thickness: 28mm overall
3, Tolerance: +/-5mm.
4, Application height: 2000mm-3000mm
5, Weight: Approximately 30.00kg/m³ For 12mm glass
6, Finishes: Stain anodized or polyester power coating to all exposed aluminum components available in a wide range of colors as standard
7, Fire endurance: 0. E30. EI60
8, Acoustic performance: 35dB, 43dB
9, Framework: A pre-finished aluminum head and floor channel.
10, Glazed module: 12mm toughened safety glass, held in by clear PVC gasket to head and floor channel, or combination with 12mm MDF, MgO board, steel plate
11, Panel joint: Dry clear PVC joint
12, Manifestation: A wide ranges of film and screen printing available as optional extra.
13, Module: 300mm-1500mm maximum.
14, Door unites: A combination of style is available. Standard or full height frames in aluminum or timber fitted glass or timber veneered doors, together with frameless standard height glass doors with over panel or full height glass doors
15, Door furniture: Wide range of fittings available
Send your inquiry to this supplier
Send Inquiry













