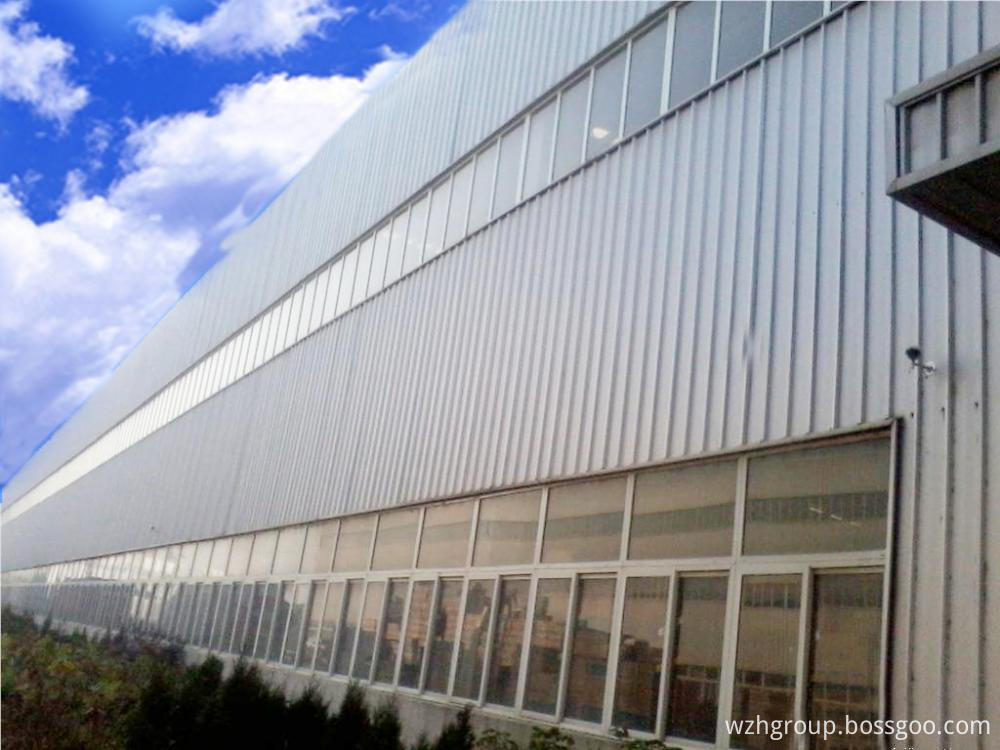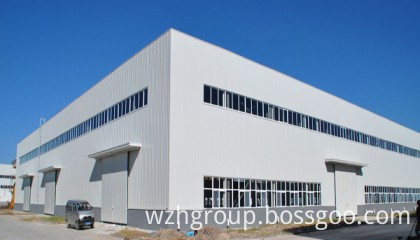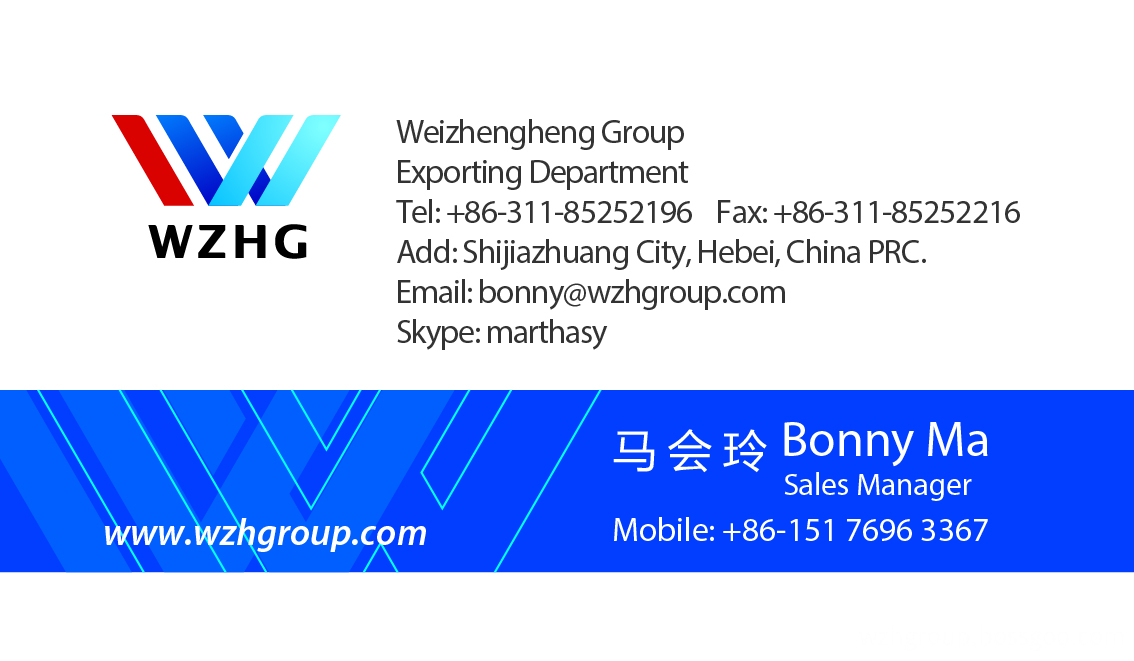1 / 5
Customized House Steel Structure workshop
| Model No. : | Steel structure |
|---|---|
| Brand Name : | WZH |
| Type : | Heavy |

Product description
Customized House Steel Structure workshop
Compared with the traditional concrete structure building system, the light steel structure building projects have a series of advantages, such as large span, low demands of base structure, strong seismic and wind resistance, beautiful appearance, shorter construction cycle, strong corrosion resistance, non-polluted, low maintenance costs and so on. Therefore it is more and more popular with the customers. It is mainly used for large-span structures, workshops, warehouses, office buildings, large supermarkets, logistics warehouses, showrooms, hangar, etc.
Technical Parameters
|
Item Name |
design manufacture steel structures for workshop warehouse hangar building |
|
Steel column and beam |
Q345B, welded H section steel with two coats of red lead paint |
|
Cran beam |
Q345B, welded H section steel with two coats of red lead paint |
|
Purlin |
Q235, galvanizd C section steel with two coats of red lead paint |
|
Roof Cladding |
Sandwich panel or other type |
|
Skylight sheet |
1.2mm . 1.0 mm |
|
Exterior wall sheet |
Sandwich panel or other type |
|
Window |
Aluminum alloy window |
|
Door |
EPS sandwich panel sliding door |
|
Service |
Design, Fabrication and Installation |
|
We can make quotation according to customer's drawing or requirement; (size by length/width/height and wind speed), offering a free design drawing and all detailed drawings for installation. |
|
|
Design software: Auto CAD,PKPM,MTS,3D3S, Tarch, Tekla Structures(Xsteel)V12.0.etc |
|
|
Packing |
According to customer's requirement |
|
Load into 40/20GP,40HQ or 40OT |





Send your inquiry to this supplier






































